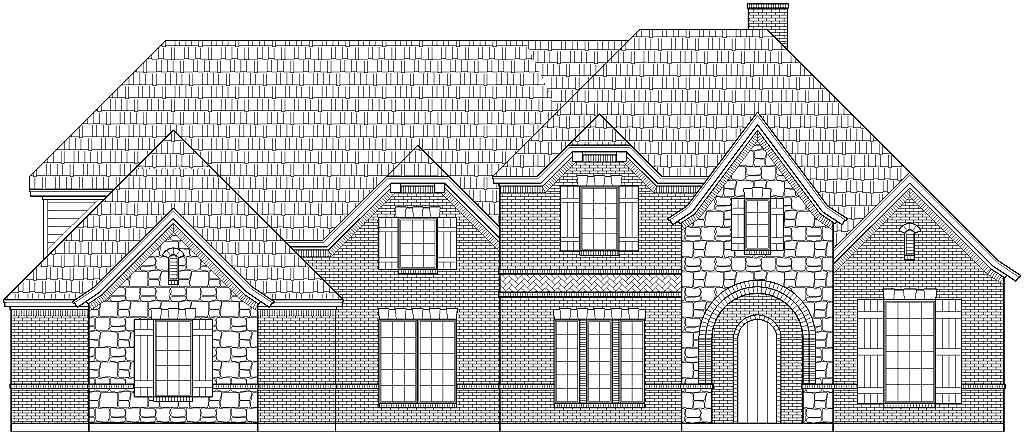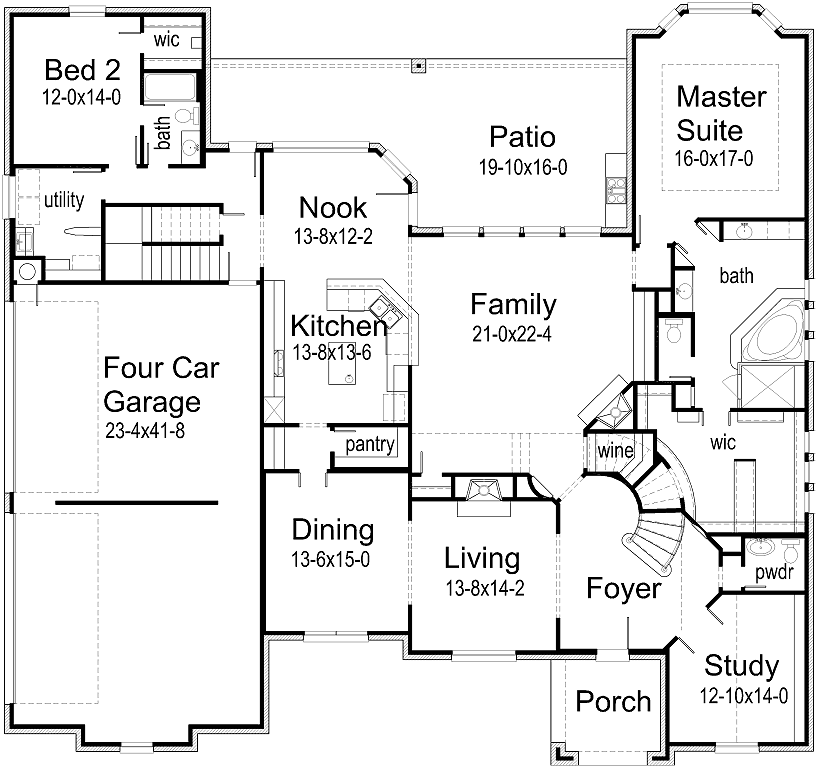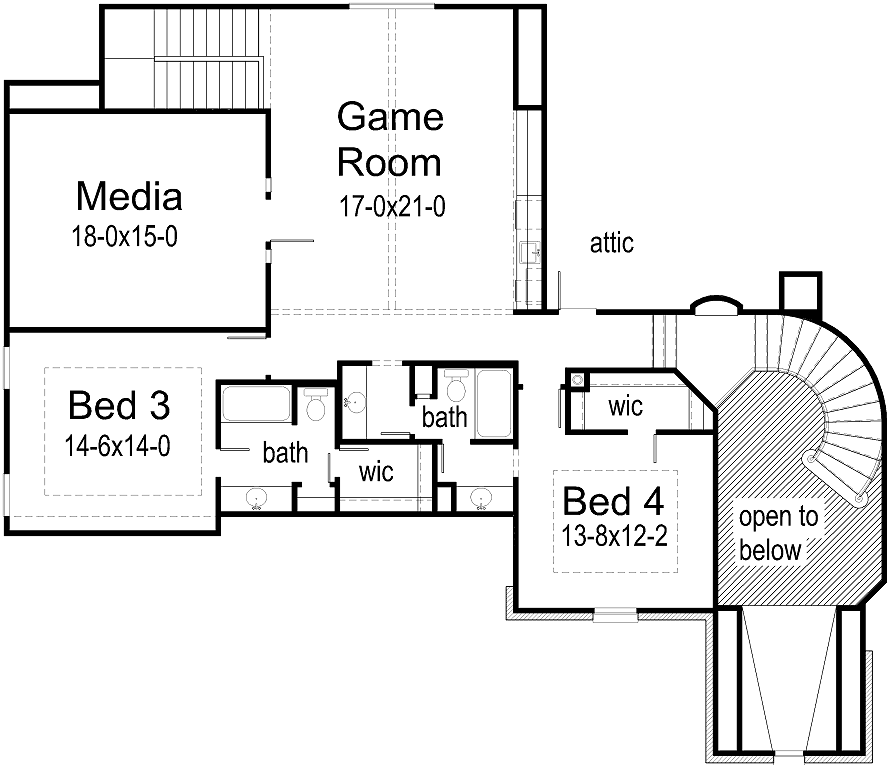House Plan Details:
| Living Area: | 4623 |
|---|---|
| Stories: | 2 |
| Bedrooms: | 4 |
| Bathrooms: | 4.5 |
| Garage Spaces: | 4 |
| Garage Location: | Side |
| Length: | 71'-11 1/2" |
|---|---|
| Width: | 76'-6" |
| Floor 1 Sq Ft: | 3135 |
| Floor 2 Sq Ft: | 1488 |
| Porch Sq Ft: | 586 |
| Garage Sq Ft: | 1022 |
House Plan Price:
| PDF Plans: | $2,773.80 |
|---|
Home has it all!! From a Formal Living & Dining Room to a large Family Room to a Game Room to a Media Room, there is plenty of room to entertain! Enjoy your evenings on this huge Covered Patio. All bedrooms have their own bathroom and walk-in closet. Keep your favorite toys in your own Four Car Garage!



