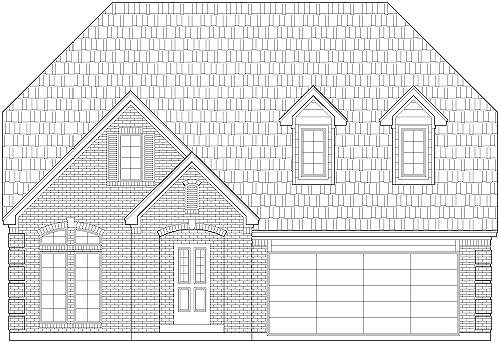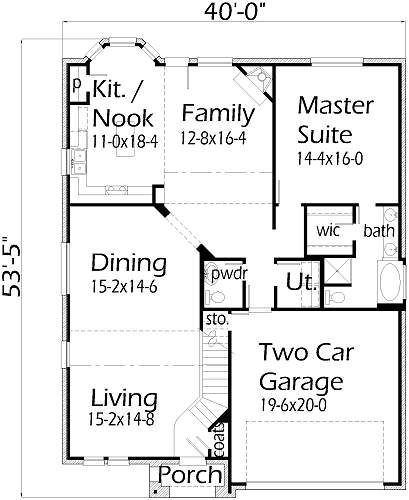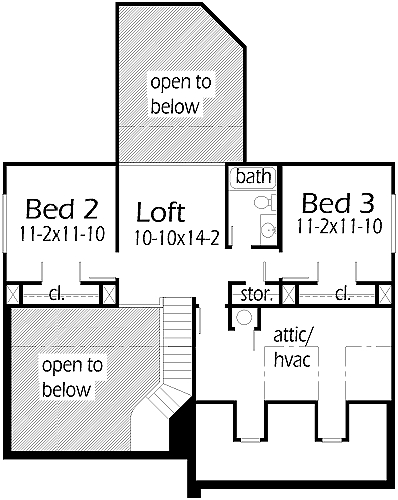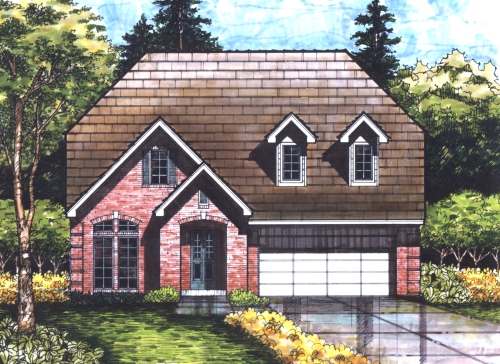House Plan Details:
| Living Area: | 2130 |
|---|---|
| Stories: | 2 |
| Bedrooms: | 3 |
| Bathrooms: | 2.5 |
| Garage Spaces: | 2 |
| Garage Location: | Front |
| Length: | 53'-5" |
|---|---|
| Width: | 40'-0" |
| Floor 1 Sq Ft: | 1540 |
| Floor 2 Sq Ft: | 590 |
| Porch Sq Ft: | 36 |
| Garage Sq Ft: | 426 |
House Plan Price:
| PDF Plans: | $1,278.00 |
|---|
A cute Tudor home for narrow lots. This home is great for cost efficiency. The Master Bedroom is downstairs. The Master Bath has a vanity with two sinks, tub, shower, and a walk-in closet. The Living Room and Dining Room are combined for more room during family gatherings. This island Kitchen is opened up to the Nook and Family Room. The Living Room & Family Room have a sloped ceilings to the second floor. Bedrooms 2 & 3 are upstairs and split by a Loft.



