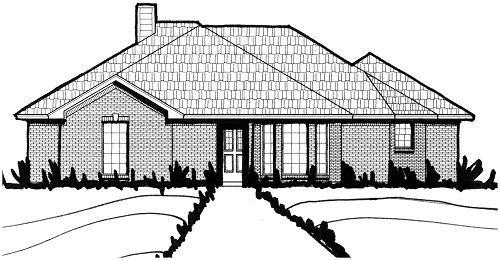House Plan Details:
| Living Area: | 1280 |
|---|---|
| Stories: | 1 |
| Bedrooms: | 3 |
| Bathrooms: | 2.0 |
| Garage Spaces: | 2 |
| Garage Location: | Rear |
| Length: | 52'-5" |
|---|---|
| Width: | 48'-0" |
| Floor 1 Sq Ft: | |
| Floor 2 Sq Ft: | |
| Porch Sq Ft: | 178 |
| Garage Sq Ft: | 404 |
House Plan Price:
| PDF Plans: | $768.00 |
|---|
This sophisticated home is also very affordable for you and your loved ones. A very large Living Room with several windows overlooking the oversized patio adds to the spaciousness of this home. The large master bath features a walk-in closet. Two pantries in the Kitchen make food storage easier. A beautiful bay window in the Dining Room looks out over the front yard. The two car garage has a door leading to the patio as well as the utility room.

.gif)