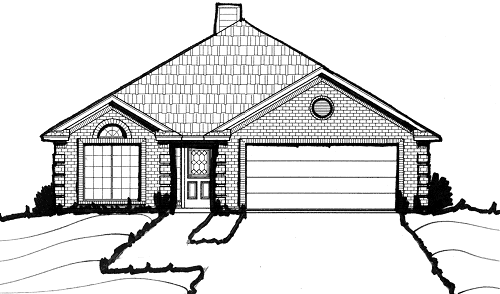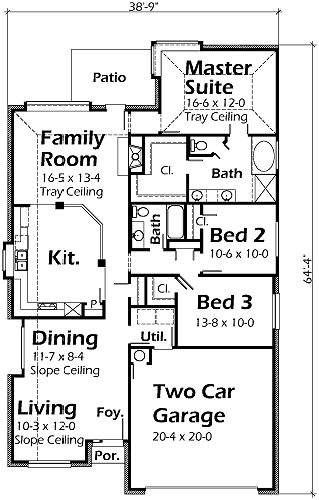House Plan Details:
| Living Area: | 1768 |
|---|---|
| Stories: | 1 |
| Bedrooms: | 3 |
| Bathrooms: | 2.0 |
| Garage Spaces: | 2 |
| Garage Location: | Front |
| Length: | 64'-4" |
|---|---|
| Width: | 38'-9" |
| Floor 1 Sq Ft: | |
| Floor 2 Sq Ft: | |
| Porch Sq Ft: | |
| Garage Sq Ft: | 447 |
House Plan Price:
| PDF Plans: | $1,060.80 |
|---|
All the raised ceilings in this home add to its sophisticated appearance. The Master Suite features a tray ceiling, huge Bath, and spacious walk-in closet. Bed 3 also has a large walk-in closet. This is a very open design which allows you to get the most use out of the square footage in your home.

