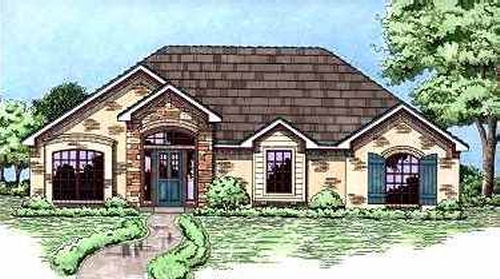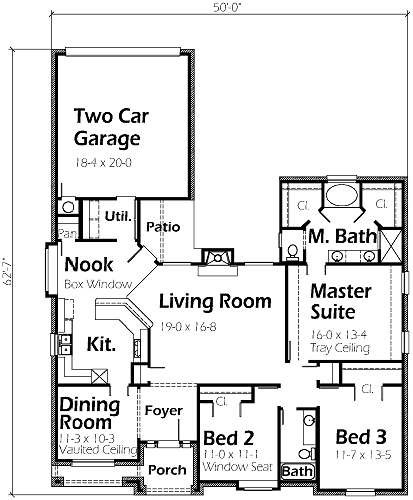House Plan Details:
| Living Area: | 1766 |
|---|---|
| Stories: | 1 |
| Bedrooms: | 3 |
| Bathrooms: | 2.0 |
| Garage Spaces: | 2 |
| Garage Location: | Rear |
| Length: | 62'-7" |
|---|---|
| Width: | 50'-0" |
| Floor 1 Sq Ft: | |
| Floor 2 Sq Ft: | |
| Porch Sq Ft: | |
| Garage Sq Ft: | 397 |
House Plan Price:
| PDF Plans: | $1,059.60 |
|---|
This elegant plan has plenty of windows and closet space for your loved ones. The Dining Room has a vaulted ceiling. The Breakfast Nook features a box window. Bed 2 showcases a window seat. The Master Suite has a spacious Bath, two walk-in closets, and a tray ceiling. This home is an excellent choice for your family with its built-in upgrades.

