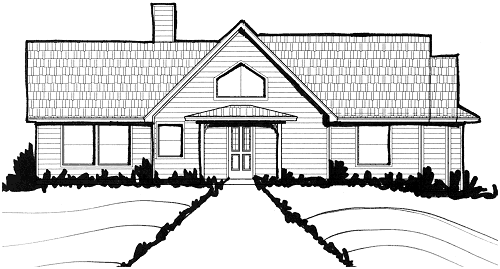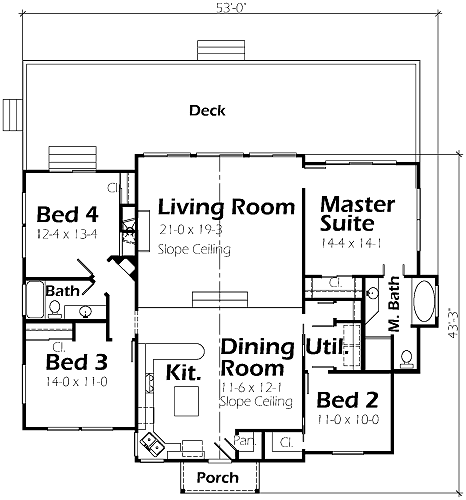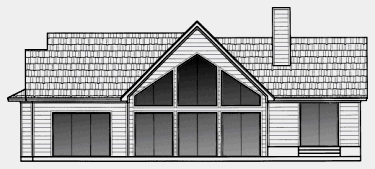House Plan Details:
| Living Area: | 1853 |
|---|---|
| Stories: | 1 |
| Bedrooms: | 4 |
| Bathrooms: | 2.0 |
| Garage Spaces: | 0 |
| Garage Location: | Other |
| Length: | 43'-3" |
|---|---|
| Width: | 53'-0" |
| Floor 1 Sq Ft: | |
| Floor 2 Sq Ft: | |
| Porch Sq Ft: | |
| Garage Sq Ft: | 0 |
House Plan Price:
| PDF Plans: | $1,111.80 |
|---|
This four bedroom plan is perfect for a Vacation Home. There is a vaulted cathedral ceiling through the Kitchen, Dining and Living Rooms which makes this a classy design. The step down from Kitchen to the Living Room adds to the home’s spaciousness. The Master Bath even features a Garden Tub for relaxation. A large deck and fireplace make this suitable near water or even in the mountains.


