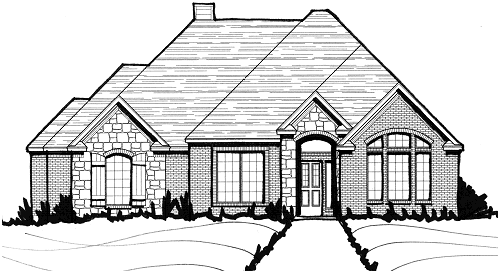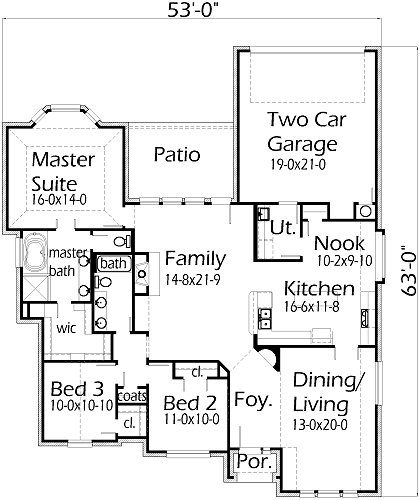House Plan Details:
| Living Area: | 1935 |
|---|---|
| Stories: | 1 |
| Bedrooms: | 3 |
| Bathrooms: | 2.0 |
| Garage Spaces: | 2 |
| Garage Location: | Rear |
| Length: | 63'-0" |
|---|---|
| Width: | 53'-0" |
| Floor 1 Sq Ft: | |
| Floor 2 Sq Ft: | |
| Porch Sq Ft: | 179 |
| Garage Sq Ft: | 435 |
House Plan Price:
| PDF Plans: | $1,161.00 |
|---|
A great starter home for the new family. This home offers all the amenities needed in a loving home. The Master Bedroom has a splayed ceiling and a bay window. The Master Bath has a vanity with two sinks, shower, tub, and a large closet. Bedrooms 2 & 3 share the hall bathroom. The Dining/Living Room can be used for both, or if you need more space for family dinner, it’s already there! Speaking of family dinners, the island Kitchen has lots of room for cooking and serving.

