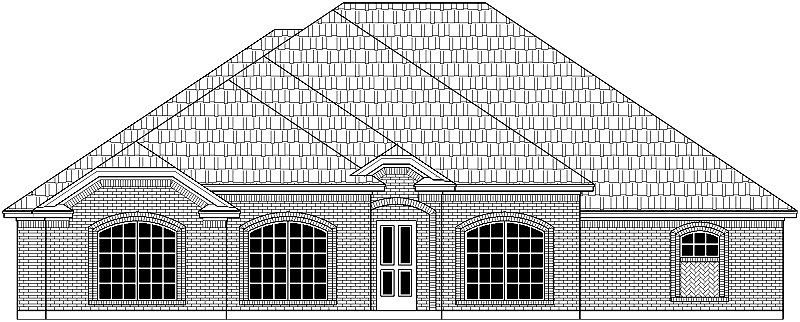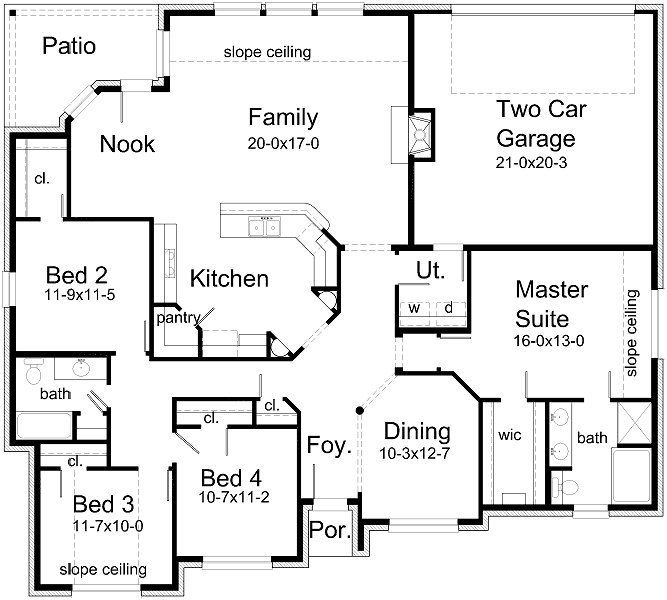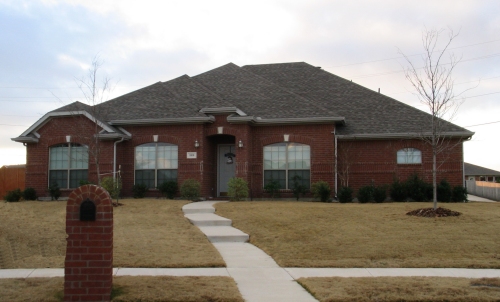House Plan Details:
| Living Area: | 2070 |
|---|---|
| Stories: | 1 |
| Bedrooms: | 4 |
| Bathrooms: | 2.0 |
| Garage Spaces: | 2 |
| Garage Location: | Rear |
| Length: | 51'-10" |
|---|---|
| Width: | 57'-9" |
| Floor 1 Sq Ft: | |
| Floor 2 Sq Ft: | |
| Porch Sq Ft: | 131 |
| Garage Sq Ft: | 439 |
House Plan Price:
| PDF Plans: | $1,242.00 |
|---|
Are you ready to expand?! This home has awesome 10′ soaring ceilings through the Dining, Foyer, and Bedroom 4. Your Master Bedroom ceiling has a sloped ceiling. The Master Bath comes with two sinks and separate shower and tub. The Kitchen/Nook flows awesome with the Family Room.


