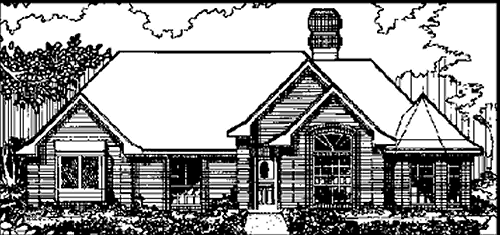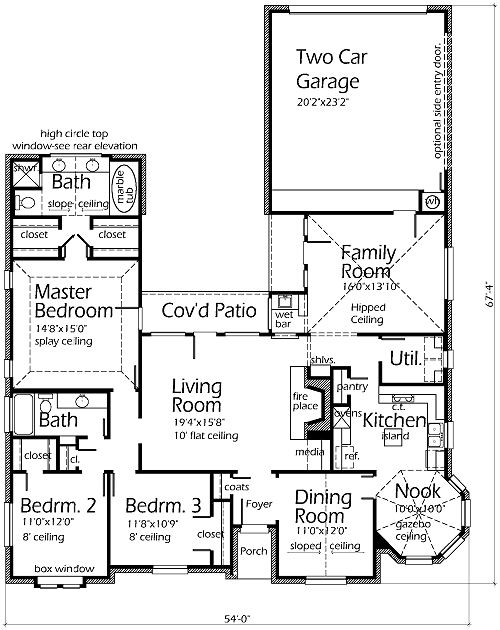House Plan Details:
| Living Area: | 2063 |
|---|---|
| Stories: | 1 |
| Bedrooms: | 3 |
| Bathrooms: | 2.0 |
| Garage Spaces: | 2 |
| Garage Location: | Rear |
| Length: | 67'-4" |
|---|---|
| Width: | 54'-0" |
| Floor 1 Sq Ft: | |
| Floor 2 Sq Ft: | |
| Porch Sq Ft: | 132 |
| Garage Sq Ft: | 526 |
House Plan Price:
| PDF Plans: | $1,237.80 |
|---|
What a wonderful home for the modern family! Your New Home will have double walk-in closets in the Master Suite and a Family/Game Room for your children and their friends to congregate in. Your family will love the Island Kitchen and Octagon B’fast Nook.

