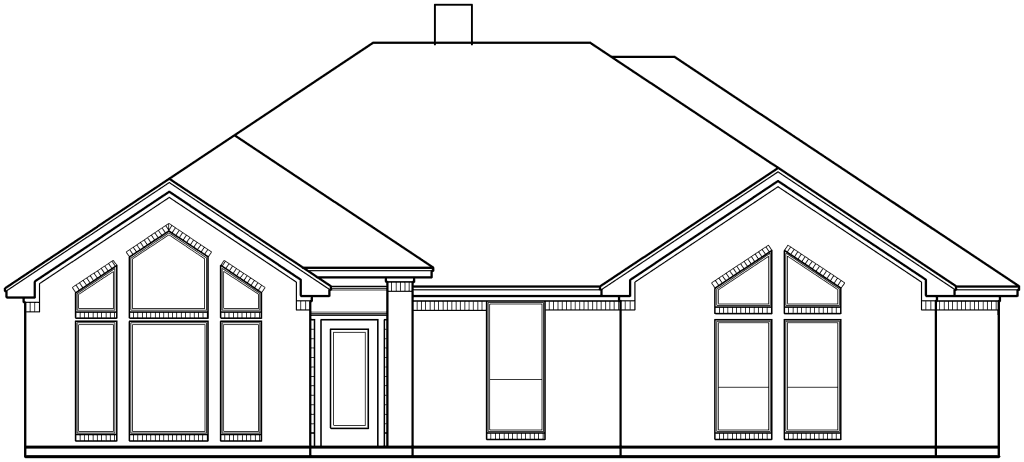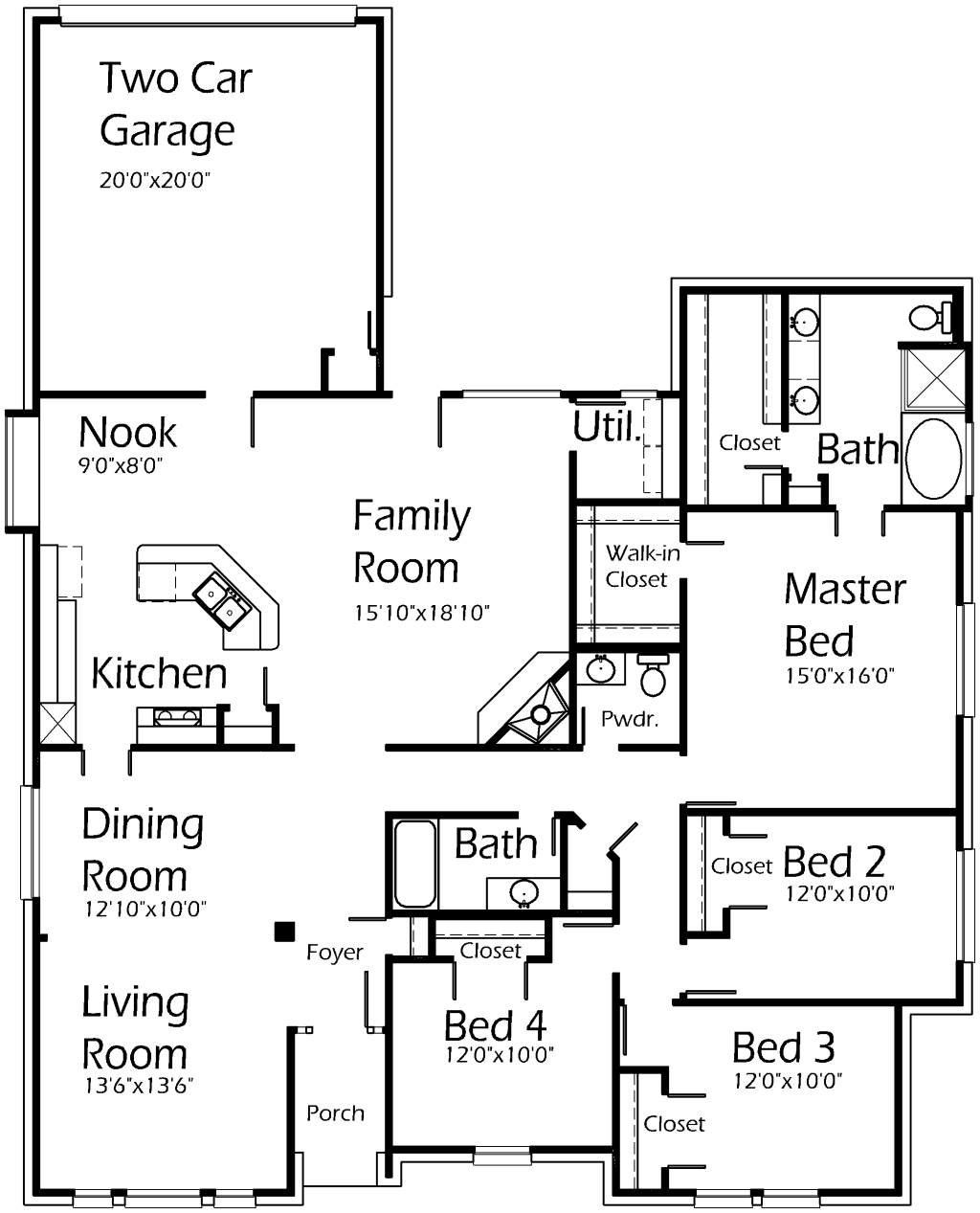House Plan Details:
| Living Area: | 2264 |
|---|---|
| Stories: | 1 |
| Bedrooms: | 4 |
| Bathrooms: | 2.5 |
| Garage Spaces: | 2 |
| Garage Location: | Rear |
| Length: | 65'-0" |
|---|---|
| Width: | 51'-6" |
| Floor 1 Sq Ft: | 2264 |
| Floor 2 Sq Ft: | |
| Porch Sq Ft: | 43 |
| Garage Sq Ft: | 417 |
House Plan Price:
| PDF Plans: | $1,358.40 |
|---|
This home features a very functional floor plan! Create family memories in the Family Room. Curl up beneath the fireplace and spend some quality time together! Kitchen features a beautiful skylight for added natural light. Serve guests that special meal in the Dining Room and entertain everyone in the Living Room. Each bedroom offers ample space for mobility and large furniture. Master Bedroom accomodates large bedroom suites. Master Bath includes shower and garden tub. Enjoy two walk-in closets to keep storage simple!

