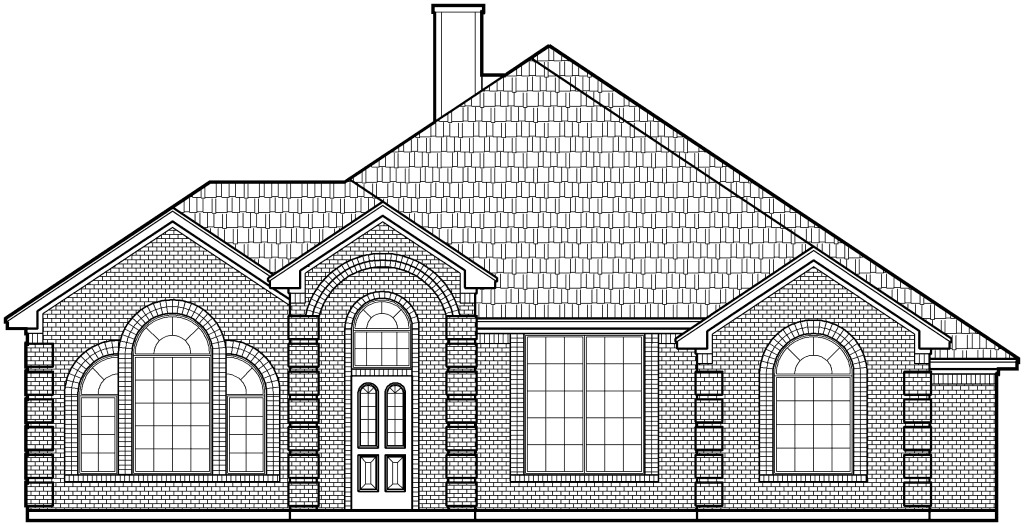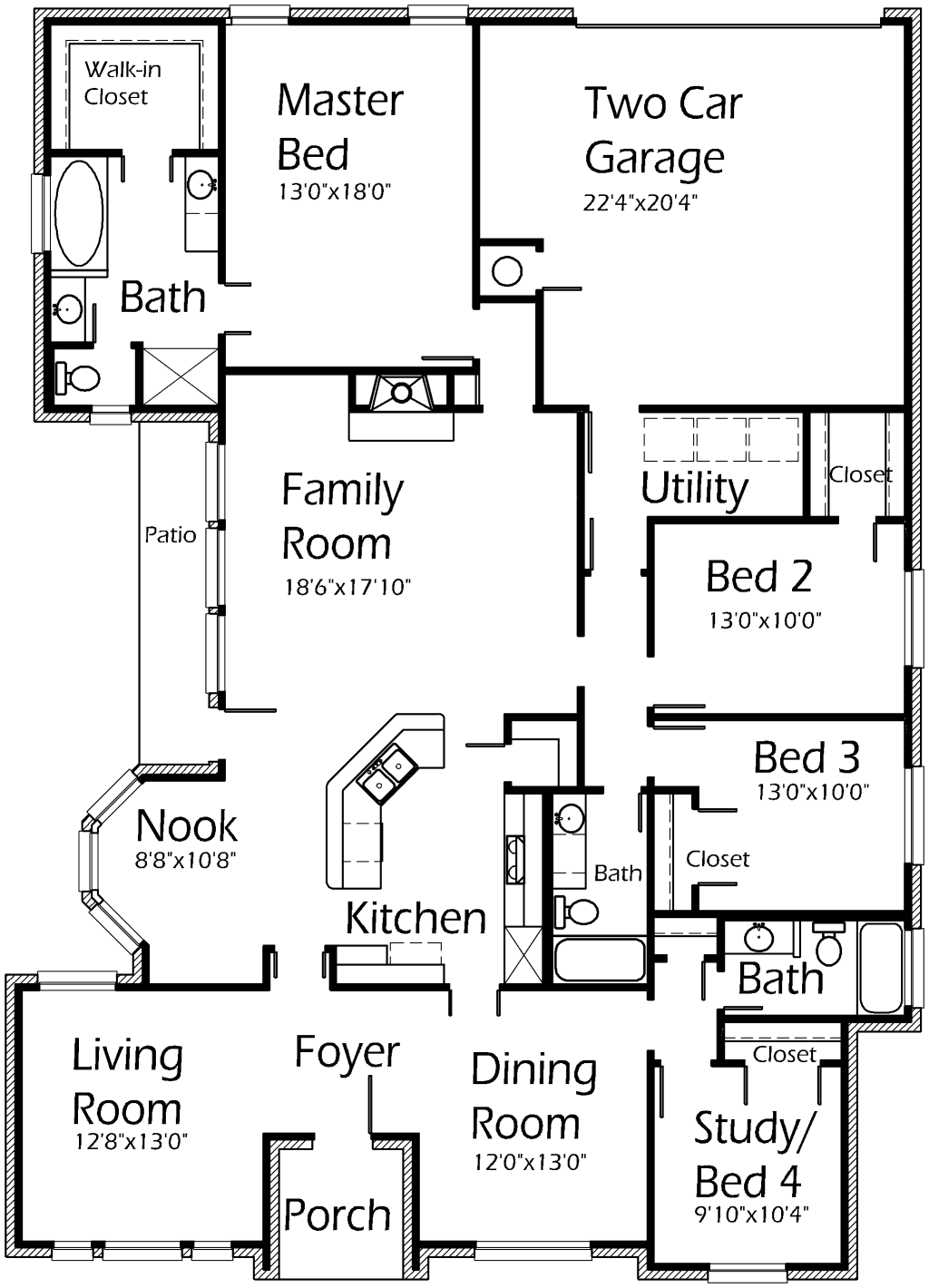Modern home with character and dimension! Enjoy welcoming guests in the spacious Foyer! Entertaining is simple in this oversized Family Room. Curl up next to the cozy fireplace! Living Room is open to accomodate large furniture and provide mobility. Enjoy preparing meals in this Kitchen! Deep corner pantry and lengthy snack bar are just a few perks here. Utility Room offers area for a separate freezer. Master Bedroom features box ceiling and is perfect for large bedroom suites. Master Bath includes shower, large oval bathtub, his and her vanities and a deep walk-in closet for all your storage needs. Fourth Bedroom can also be used as a Study. Versatile and spacious!

