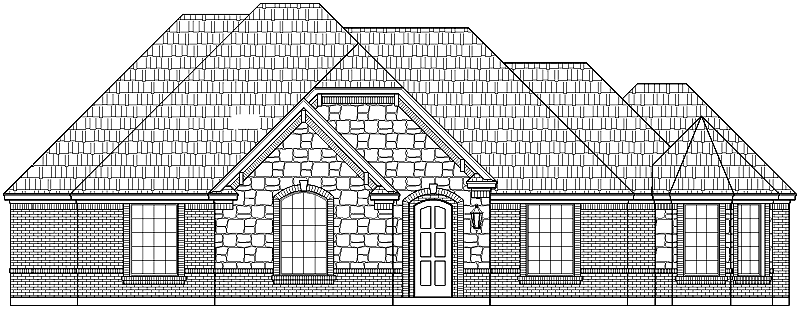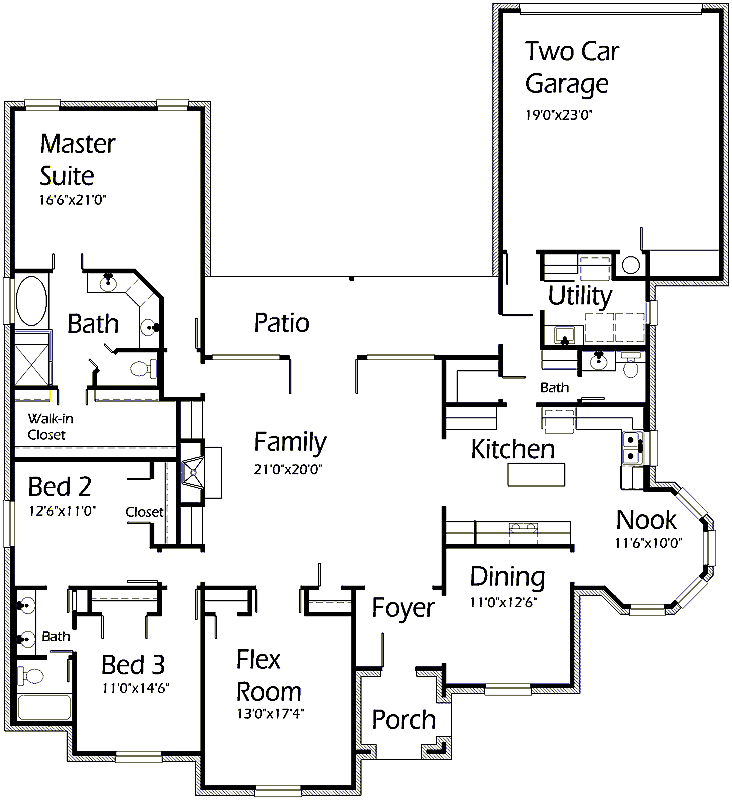Functional floorplan is quite versatile! Centrally located Family Room features a cozy wood-burning fireplace, built-ins and access to the back Patio. The Flex Room can serve many purposes – the possibilities are endless! The Kitchen features an island, deep corner pantry and open octagon Nook with lots of windows for spectacular outdoor viewing. Serve guests formally in the Dining Room. Master Suite provides an open layout to accomodate most large bedroom suites. Master Bath offers a tranquil oval tub, shower with built-in seat and double sink vanity. Spacious Bedrooms with a shared Bath provide generous room for mobility. Two Car Garage offers parking and storage.

