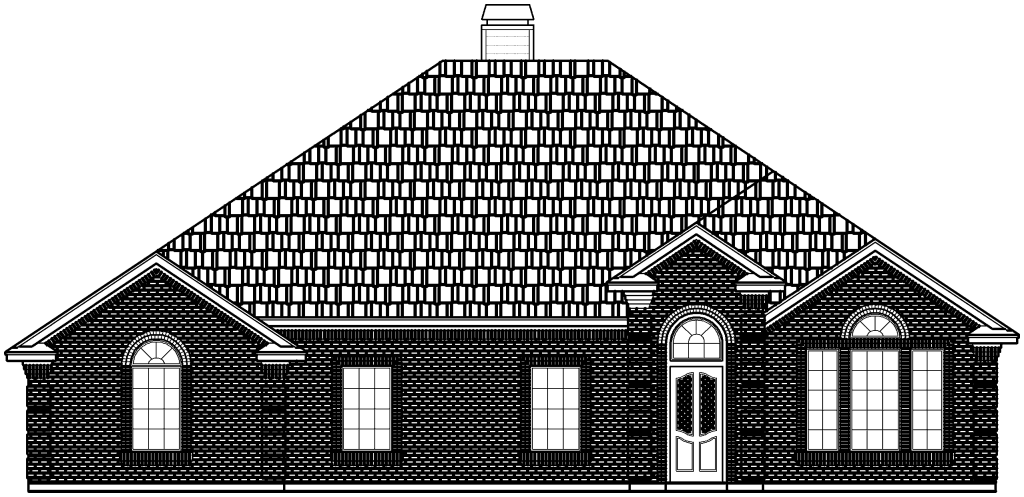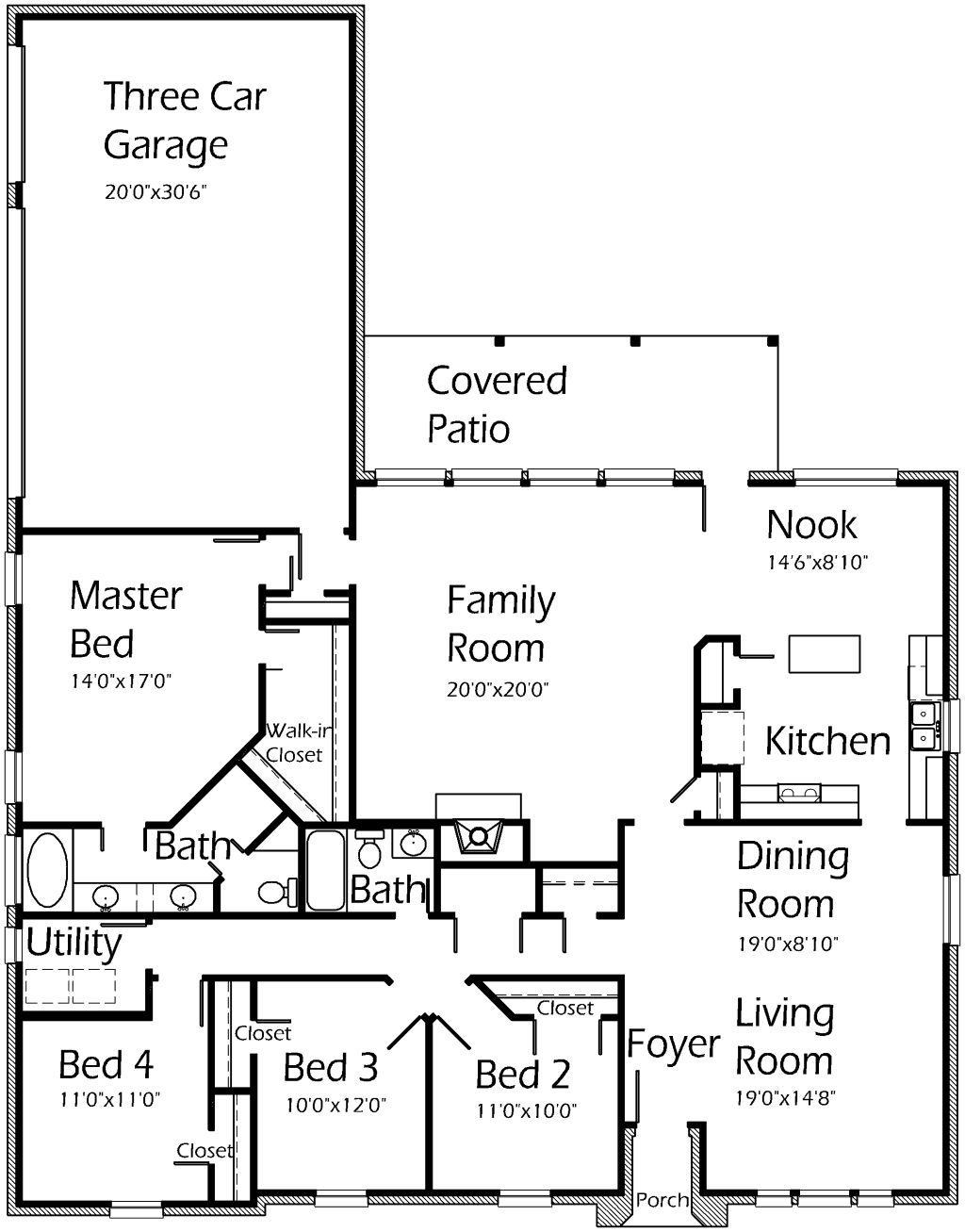House Plan Details:
| Living Area: | 2355 |
|---|---|
| Stories: | 1 |
| Bedrooms: | 4 |
| Bathrooms: | 2.0 |
| Garage Spaces: | 3 |
| Garage Location: | Side |
| Length: | 72'-0" |
|---|---|
| Width: | 56'-0" |
| Floor 1 Sq Ft: | 2355 |
| Floor 2 Sq Ft: | |
| Porch Sq Ft: | 218 |
| Garage Sq Ft: | 632 |
House Plan Price:
| PDF Plans: | $1,413.00 |
|---|
Incredible and irresistible! Brighten your days by inviting lots of guests to this fabulous home! Spacious Family Room offers mobility and accomodates large furniture. Relax in front of the cozy warm fireplace. Enjoy lots of windows for outdoor viewing! The Kitchen makes preparing meals simple. Island is perfect for buffet style serving. Serve delicious meals in the Dining Room and entertain loved ones in the Living Room. Master Bedroom is oversized to accomodate large bedroom suites. Walk-in closet offers lots of storage. Master Bath features gorgeous oval tub and shower. Each bedroom includes a spacious closet and accomodates large bedroom suites. Three car garage provides parking for everyone with plenty of space for storage!

