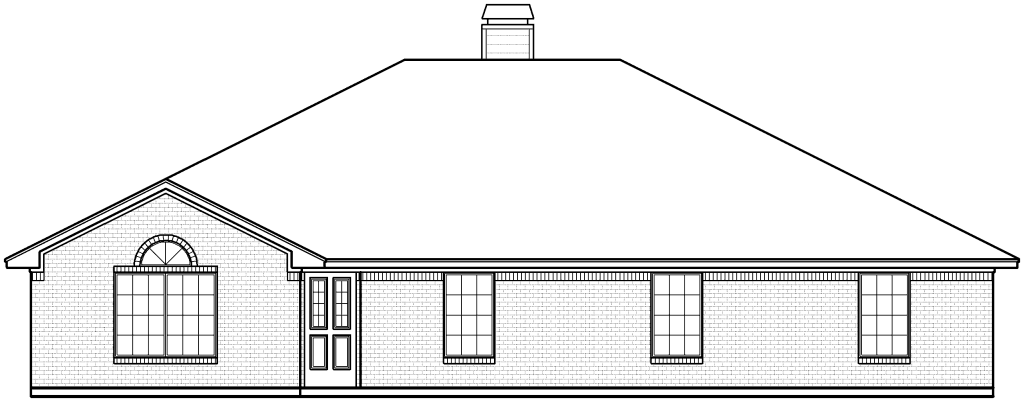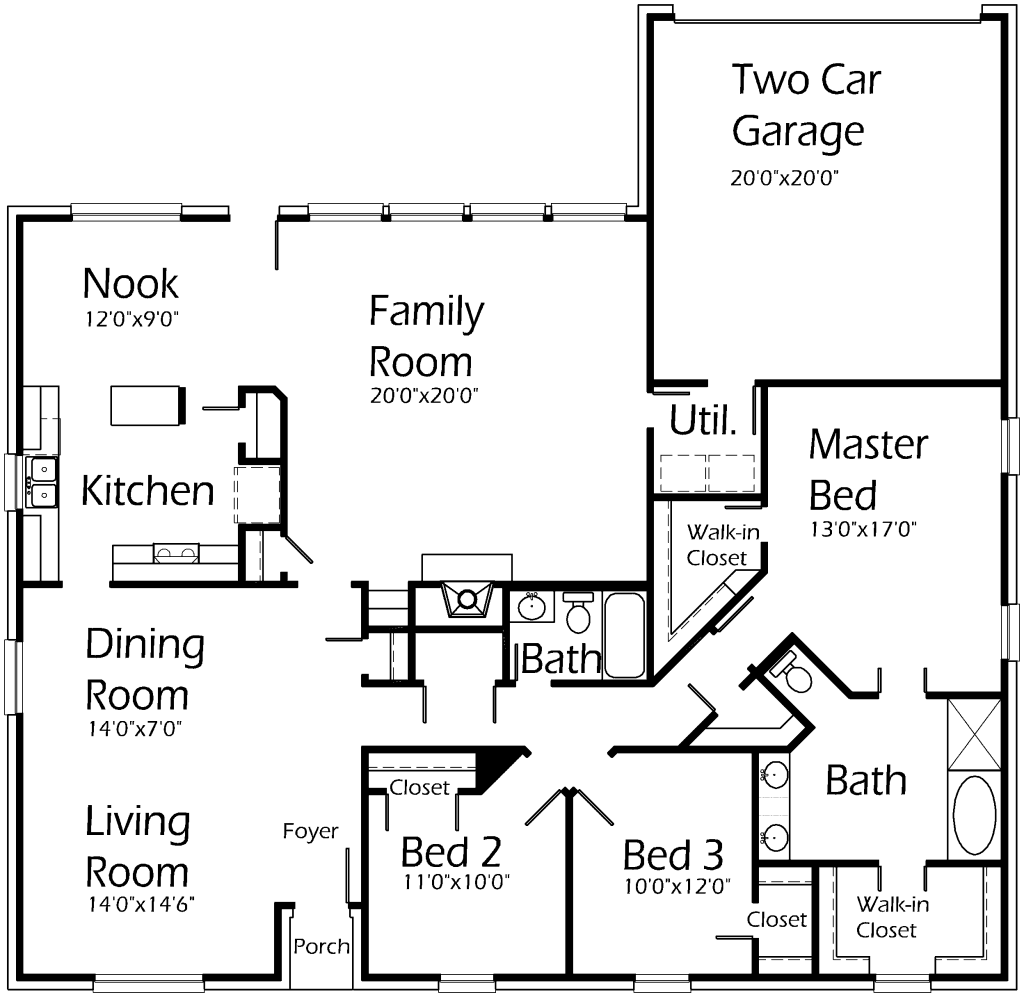House Plan Details:
| Living Area: | 2355 |
|---|---|
| Stories: | 1 |
| Bedrooms: | 3 |
| Bathrooms: | 2.0 |
| Garage Spaces: | 2 |
| Garage Location: | Rear |
| Length: | 54'-8" |
|---|---|
| Width: | 56'-0" |
| Floor 1 Sq Ft: | 2355 |
| Floor 2 Sq Ft: | |
| Porch Sq Ft: | 14 |
| Garage Sq Ft: | 435 |
House Plan Price:
| PDF Plans: | $1,413.00 |
|---|
Functional floorplan to suite your every need! Enjoy spacious bedrooms that accomodate large furniture. Family Room features cozy fireplace and access to a lengthy back Patio. Breakfast Nook is perfect for big kitchen tables! Kitchen features island and lots of counter space. Host your next family gathering in the Dining Room and entertain in the Living Room.

