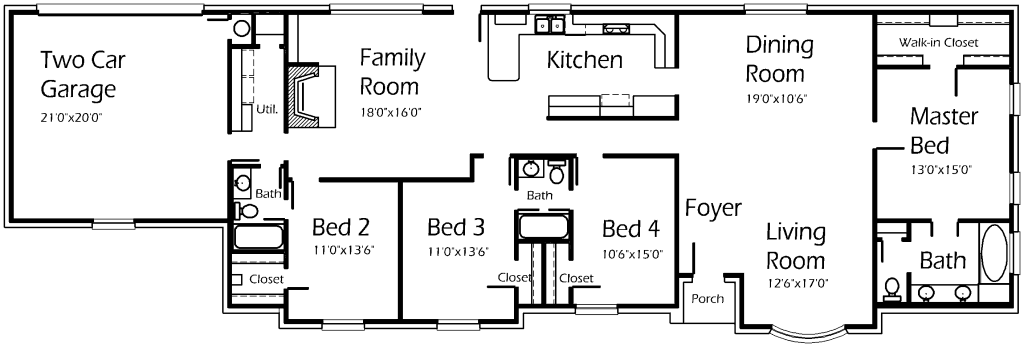House Plan Details:
| Living Area: | 2370 |
|---|---|
| Stories: | 1 |
| Bedrooms: | 4 |
| Bathrooms: | 3.0 |
| Garage Spaces: | 2 |
| Garage Location: | Rear |
| Length: | 42'-11" |
|---|---|
| Width: | 99'-0" |
| Floor 1 Sq Ft: | 2370 |
| Floor 2 Sq Ft: | |
| Porch Sq Ft: | 161 |
| Garage Sq Ft: | 473 |
House Plan Price:
| PDF Plans: | $1,422.00 |
|---|
Modern home with very functional floor plan! Enjoy spacious Master Bedroom with extra wide walk-in closet for all your storage needs. Master Bath includes oval tub and double sink vanity. Oversized Living Room accomodates large furniture and provides mobility. Preparing meals is simple in the lengthy Kitchen. Extensive counter space keeps you organized and clutter-free! Enjoy serving meals in the large Dining Room. Large center window is perfect for outdoor viewing. The Family Room is the perfect place to gather with friends and loved ones. Curl up beneath the fireplace and enjoy watching movies! Utility Room offers area for extra freezer and cabinet space for linens. Each spacious bedroom accomodates large bedroom suites.

