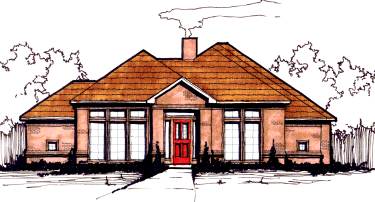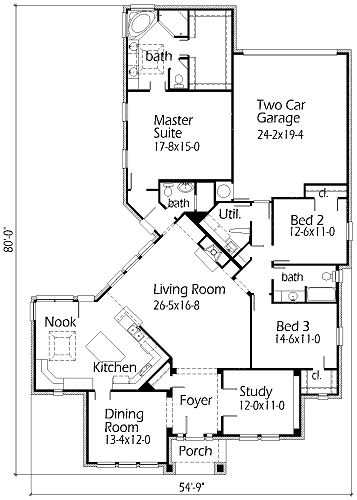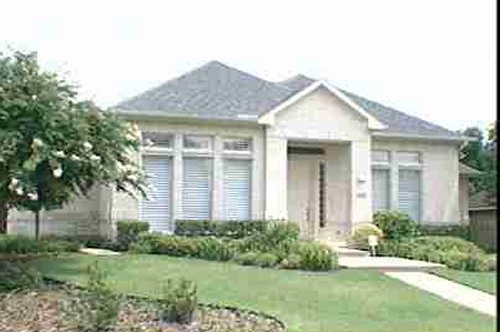House Plan Details:
| Living Area: | 2395 |
|---|---|
| Stories: | 1 |
| Bedrooms: | 3 |
| Bathrooms: | 2.5 |
| Garage Spaces: | 2 |
| Garage Location: | Rear |
| Length: | 80'-0" |
|---|---|
| Width: | 54'-9" |
| Floor 1 Sq Ft: | |
| Floor 2 Sq Ft: | |
| Porch Sq Ft: | 55 |
| Garage Sq Ft: | 482 |
House Plan Price:
| PDF Plans: | $1,437.00 |
|---|
A wonderful Contemporary Home with emphasis on views over the side swimming pool to the left of this home. This home has awesome 12′ soaring ceilings through our the Dining, Foyer, Study and Living Room. Your Master Bedroom ceiling has an 11′ ceiling. The Island Kitchen/Breakfast Nook area is completed with a corner computer center next to the pantry.


