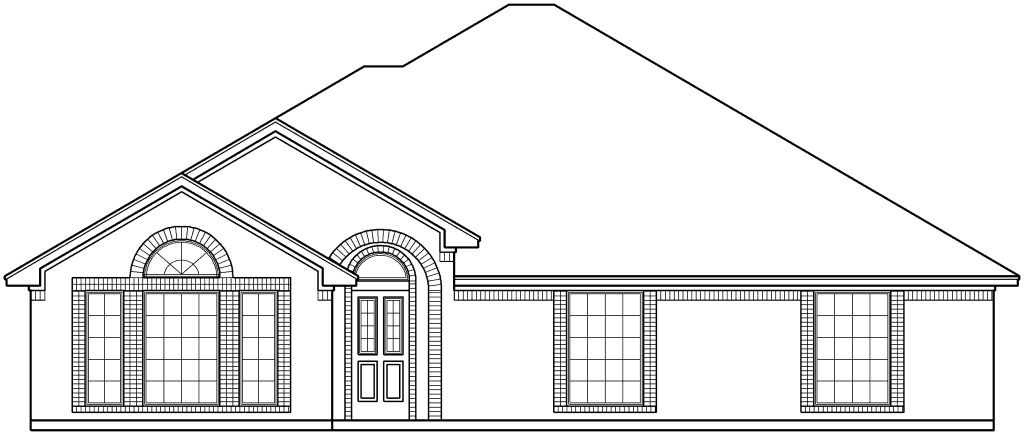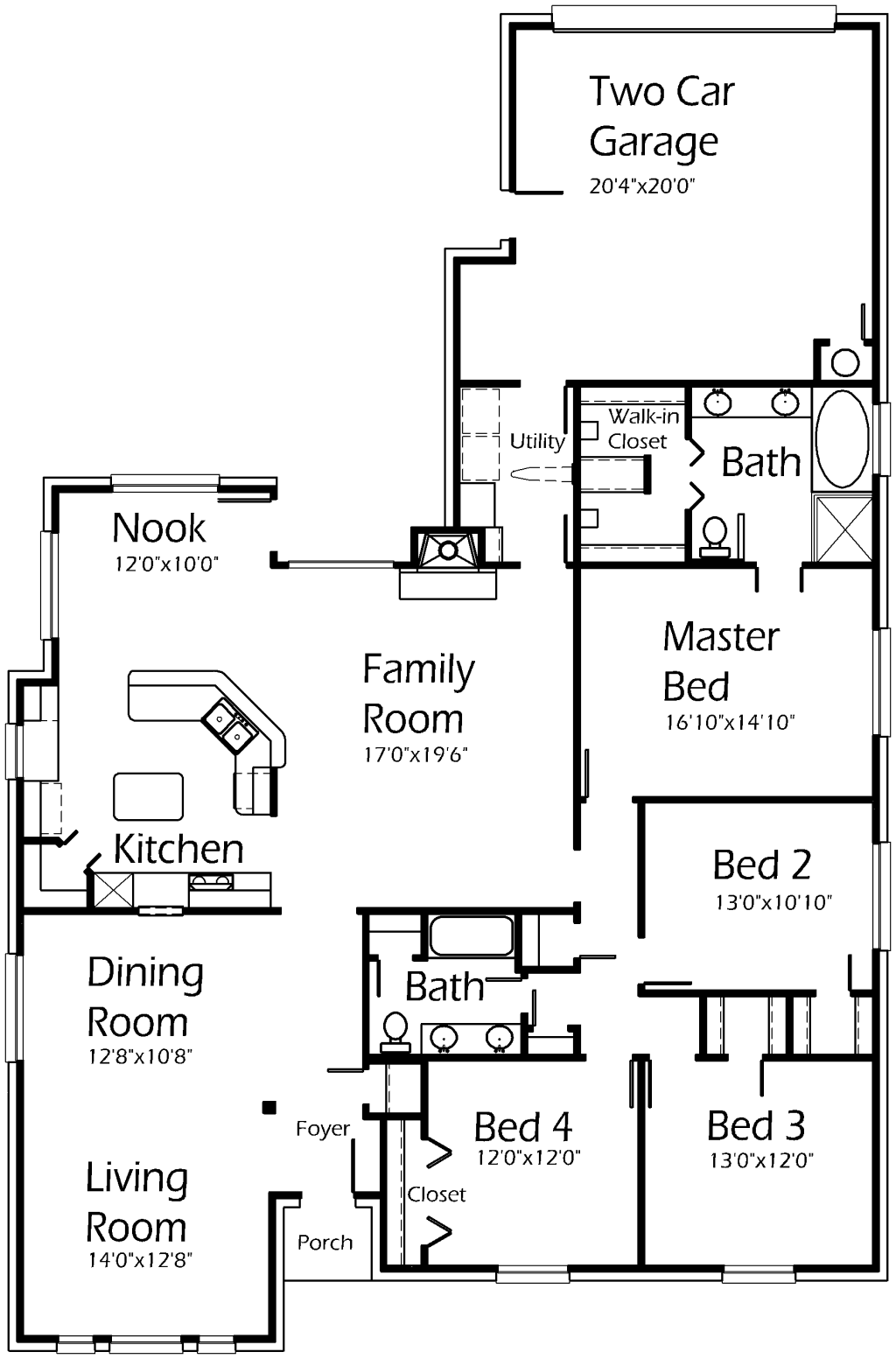Fabulous floor plan that will have all your friends and family talking! Oversized Family Room with fireplace is a great place to kick back and relax! Enjoy preparing meals in the Kitchen with island, snack bar, deep corner pantry and built-in desk to keep you organized and clutter-free! Large Breakfast Nook accomodates lengthy kitchen tables! Serve formally in the Dining Room and entertain everyone in the Living Room! Huge Master Bedroom has an impressive vaulted ceiling. Master Bath includes deep oval tub, shower and a walk-in closet all beneath an awesome skylight! Utility Room includes cabinets and built-in ironing board. The Bedrooms are quite spacious to accomodate large bedroom suites! Lots of storage areas throughout this home!

