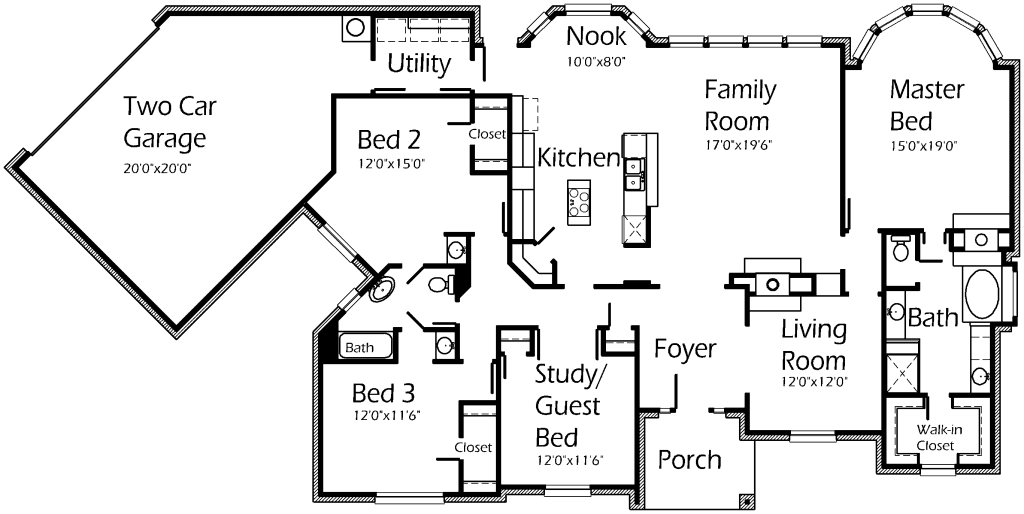Very efficient floor plan! Luxurious Master Bderoom features gorgeous bay window! Enjoy the natural sunlight! Master Bath features shower with built-in seat, oval tub, his and her vanities and a deep walk-in closet. Entertain guests in the Family Room. See through fireplace makes a cozy area for relaxing. Preparing meals will be simple in the Kitchen. Range is built into the island. Other features include corner pantry, wine rack, and snack bar. Utility Room accomodates a separate freezer for more staorage. Use the Guest Bedroom as a Study.

