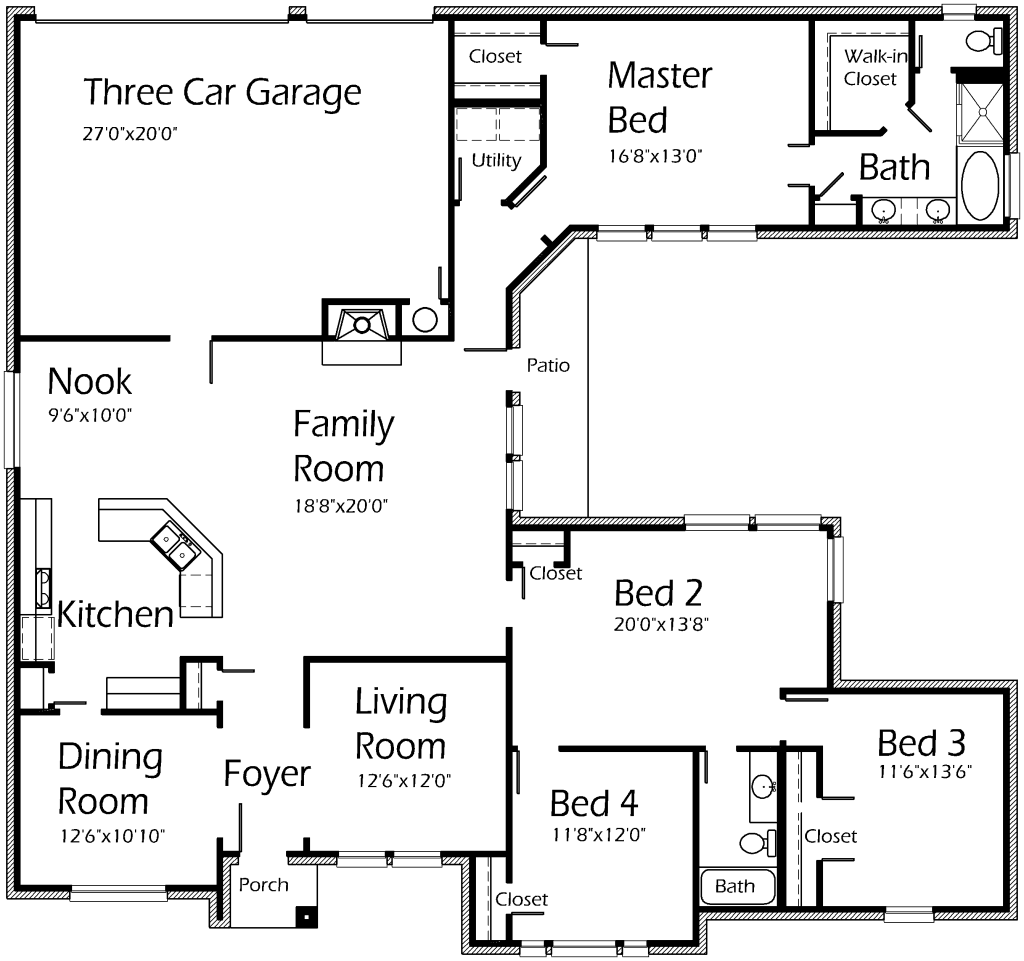This house is perfect for that little family just starting out! Plenty of room to accomodate a growing family! Incredible Family Room offers plenty of space to relax or entertain. Curl up with a great book beneath the cozy fireplace! Invite Guests to spend an evening with you! Enjoy preparing a delicious feast in the Kitchen! Serve buffet style on the snack bar and entertain everyone in the Living Room. The Game Room is oversized to accomodate all your favorite activites and still provides lots of mobility! Lengthy window seat offers quite an outdoor view! Master Bedroom accomodates large bedroom furniture. Master Bath offers deep oval tub, shower, double sink vanity and large walk-in closet for all your storage needs! Spacious bedrooms means everyone has just enough space for a little quiet time to themselves! Three car garage offers plenty of parking and lots of room for storage!

