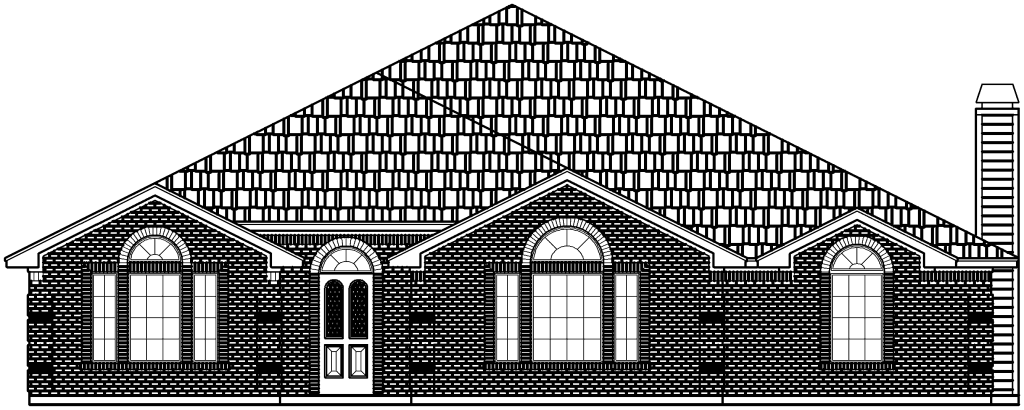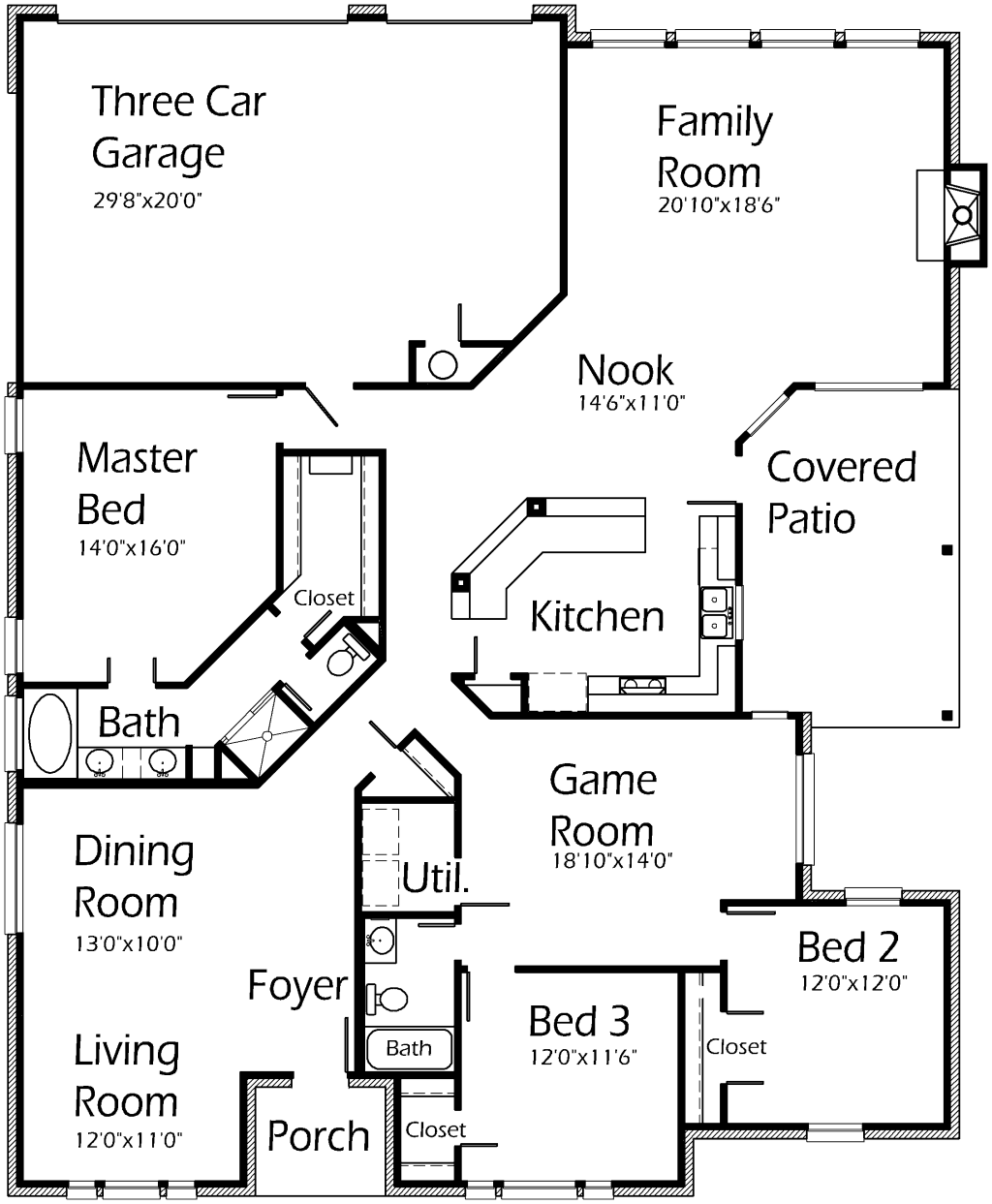House Plan Details:
| Living Area: | 2428 |
|---|---|
| Stories: | 1 |
| Bedrooms: | 3 |
| Bathrooms: | 2.0 |
| Garage Spaces: | 3 |
| Garage Location: | Rear |
| Length: | 65'-8" |
|---|---|
| Width: | 54'-0" |
| Floor 1 Sq Ft: | 2428 |
| Floor 2 Sq Ft: | |
| Porch Sq Ft: | 97 |
| Garage Sq Ft: | 604 |
House Plan Price:
| PDF Plans: | $1,456.80 |
|---|
Classic home! Welcome guests to this luxurious home. Master Bedroom is oversized to accomodate large bedroom suites. Master Bath has a very creative layout. Includes tub, shower and deep walk-in closet. Dining Room is the perfect place to host gatherings. Preparing meals will be quick and enjoyable with this irresistible Kitchen. Lengthy snack bar is great for serving snacks and appetizers. Lots of counter space keeps you organized. Cozy up to the fireplace in the spacious Family Room with loved ones. Kids will love a place to call their own – the Game Room! Extensive Covered Patio makes for a relaxing spot to put a few rocking chairs!

