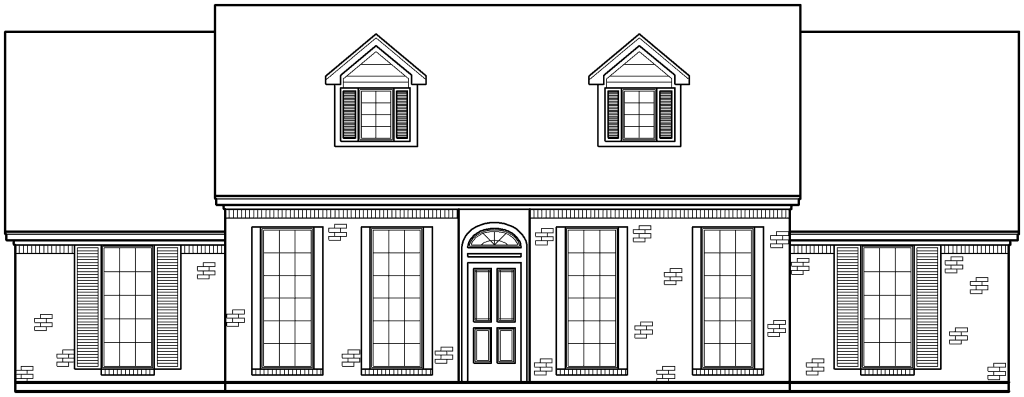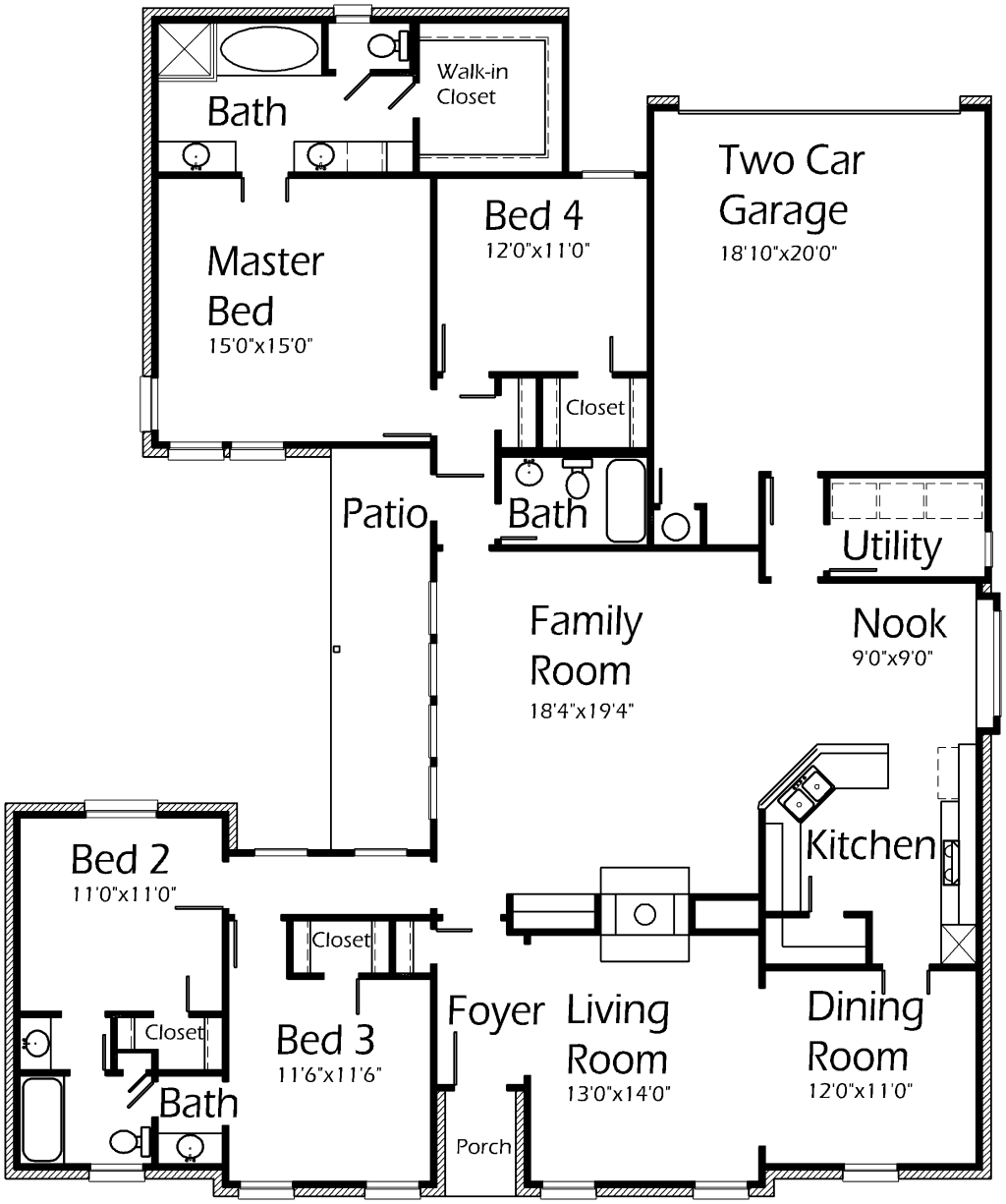Classy home! Enjoy spending time with loved ones in the Family Room. Cozy up to the fireplace which extends into the Living Room. Dining Room is a desirable place to host your next family gathering! Preparing meals is simple with this large Kitchen! Spacious Pantry makes storage so easy! Breakfast Nook features quaint window seat for outdoor viewing. Master bedroom will accomodate large furniture and provide mobility. Master Bath includes shower, tub, his and her vanities, a deep walk-in closet and an irresistible sky light! Utility Room offers space for a separate freezer. Very comfortable floor plan!

