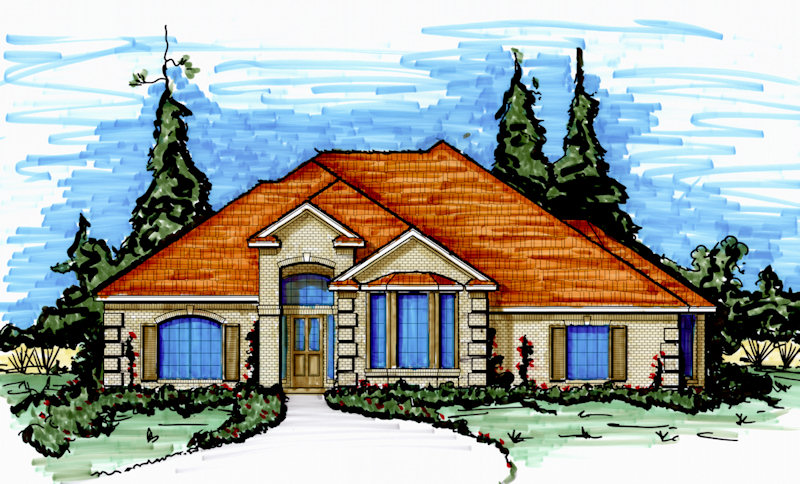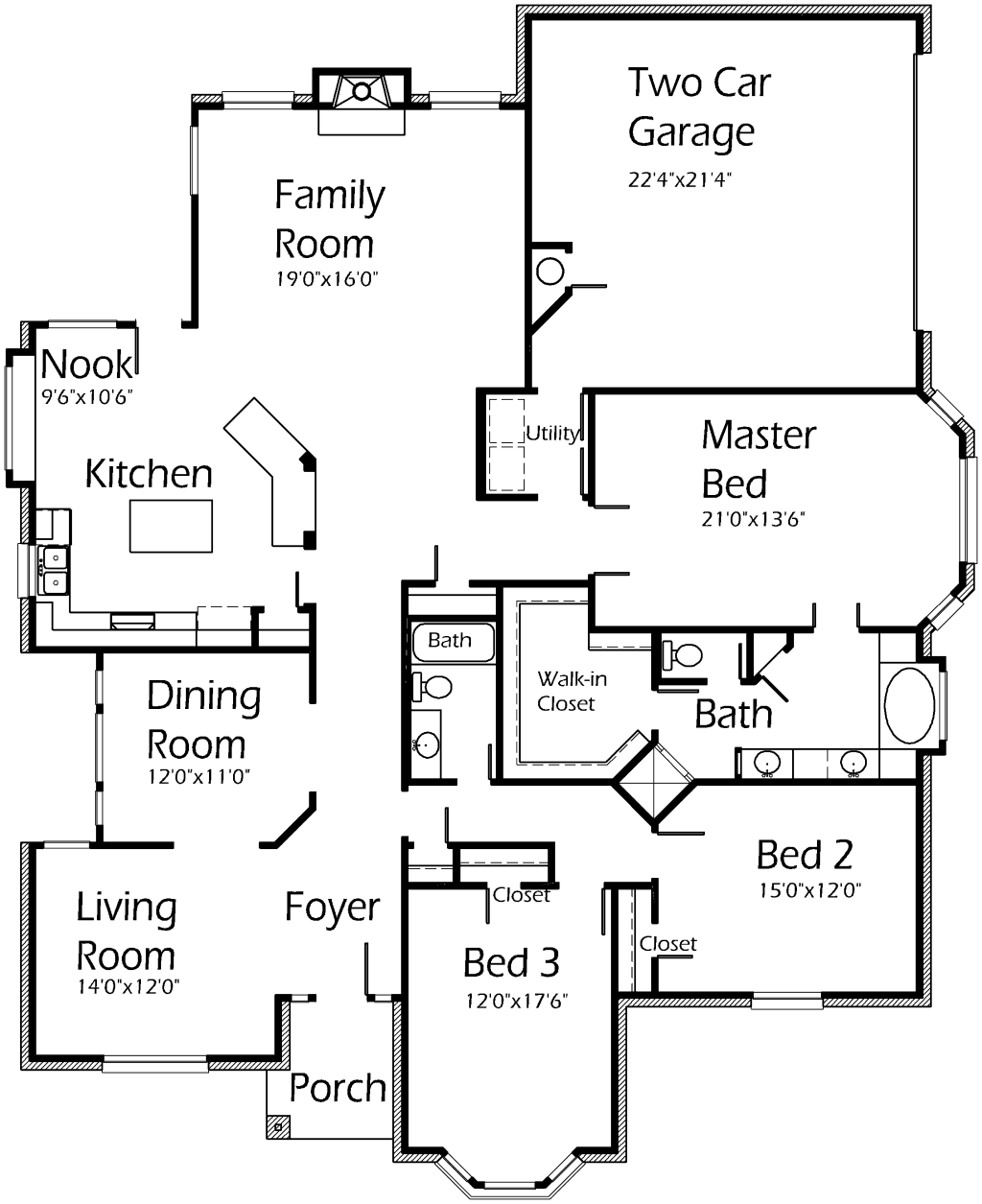Gorgeous home that has it all! Welcome your Guests into your home through this large Foyer! Extra tall ceilings are so impressive! Oversized Family Room is the perfect place to accomodate all your friends and family. Enjoy keeping warm beneath the fireplace on cold winter nights! The Kitchen includes center island with built-in snack bar, extensive counter space for all your serving needs and a separate snack bar for serving appetizers or after-school snacks! Enjoy breakfast with your family in the Nook which includes a quaint boxed window. Serve formally in the Dining Room and entertain in the Living Room. Master Bedroom is oversized and accomodates large bedroom suites. Lots of windows allow beautiful natural sunlight into your room. Master Bath features gorgeous deep oval tub, shower and a double sink vanity. Enjoy walking into this HUGE walk-in closet! Each bedroom is very spacious with walk-in closets. Enjoy simple life in this stunning home!

