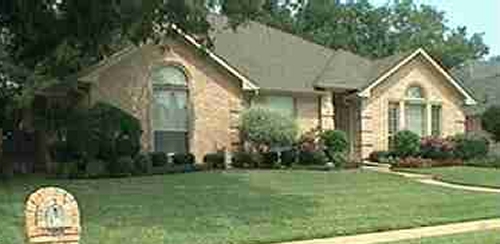House Plan Details:
| Living Area: | 2465 |
|---|---|
| Stories: | 1 |
| Bedrooms: | 3 |
| Bathrooms: | 2.0 |
| Garage Spaces: | 2 |
| Garage Location: | Side |
| Length: | 70'-0" |
|---|---|
| Width: | 54'-6" |
| Floor 1 Sq Ft: | |
| Floor 2 Sq Ft: | |
| Porch Sq Ft: | 142 |
| Garage Sq Ft: | 513 |
House Plan Price:
| PDF Plans: | $1,479.00 |
|---|
What a beautiful home to raise a family in. The Master Suite has boxed ceiling and a private entry. The Master Suite has a tub, shower, and a walk-in closet. The Family Room has a gas brick fireplace and wall space for media cabinet. The Kitchen has a large island snack bar. The Study has a built-in desk for the home computer. The Dining Room is huge!

