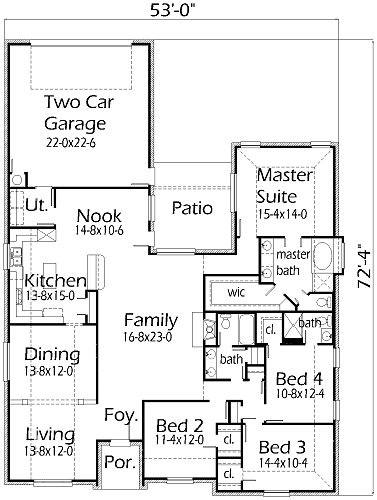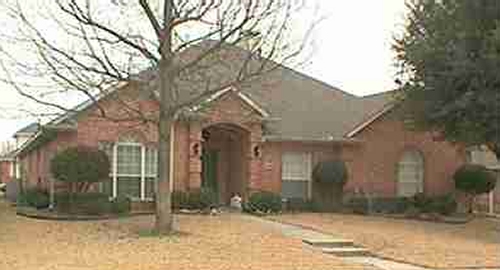House Plan Details:
| Living Area: | 2468 |
|---|---|
| Stories: | 1 |
| Bedrooms: | 4 |
| Bathrooms: | 3.0 |
| Garage Spaces: | 2 |
| Garage Location: | Rear |
| Length: | 72'-4" |
|---|---|
| Width: | 53'-0" |
| Floor 1 Sq Ft: | |
| Floor 2 Sq Ft: | |
| Porch Sq Ft: | 187 |
| Garage Sq Ft: | 550 |
House Plan Price:
| PDF Plans: | $1,480.80 |
|---|
The perfect home for moving up the family from the starter home. The Formal Living Room and Dining Room are connected by an arch opening. The Family Room provides room for a fireplace and wall space for cabinets. The Master Suite has a splayed ceiling. The Master Bath a tub, shower, and a large walk-in closet. Bedrooms 2 & 3 have walk-in closets. Bedroom 4 has a walk-in closet and it’s own private bathroom. The island Kitchen has a snack bar and easy access to the breakfast Nook.

