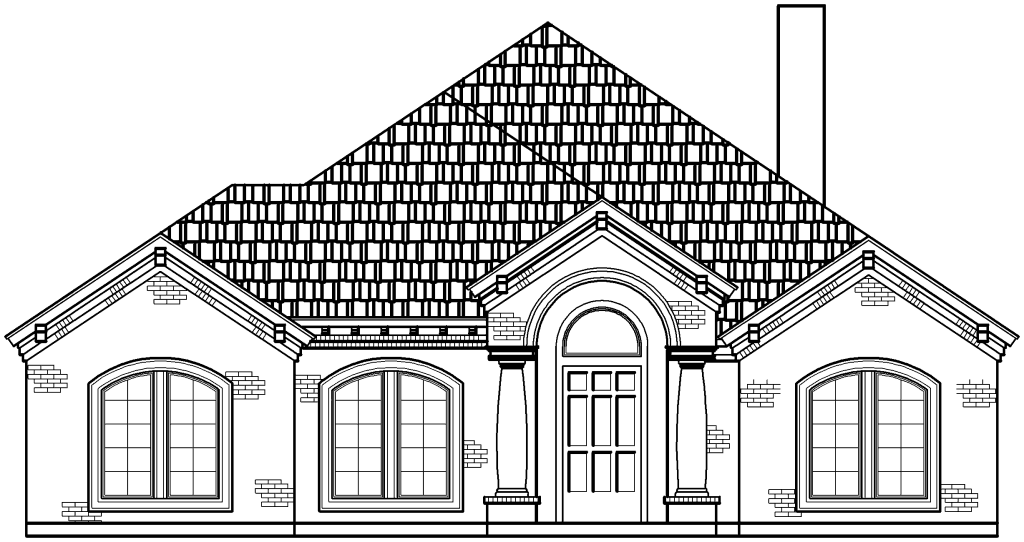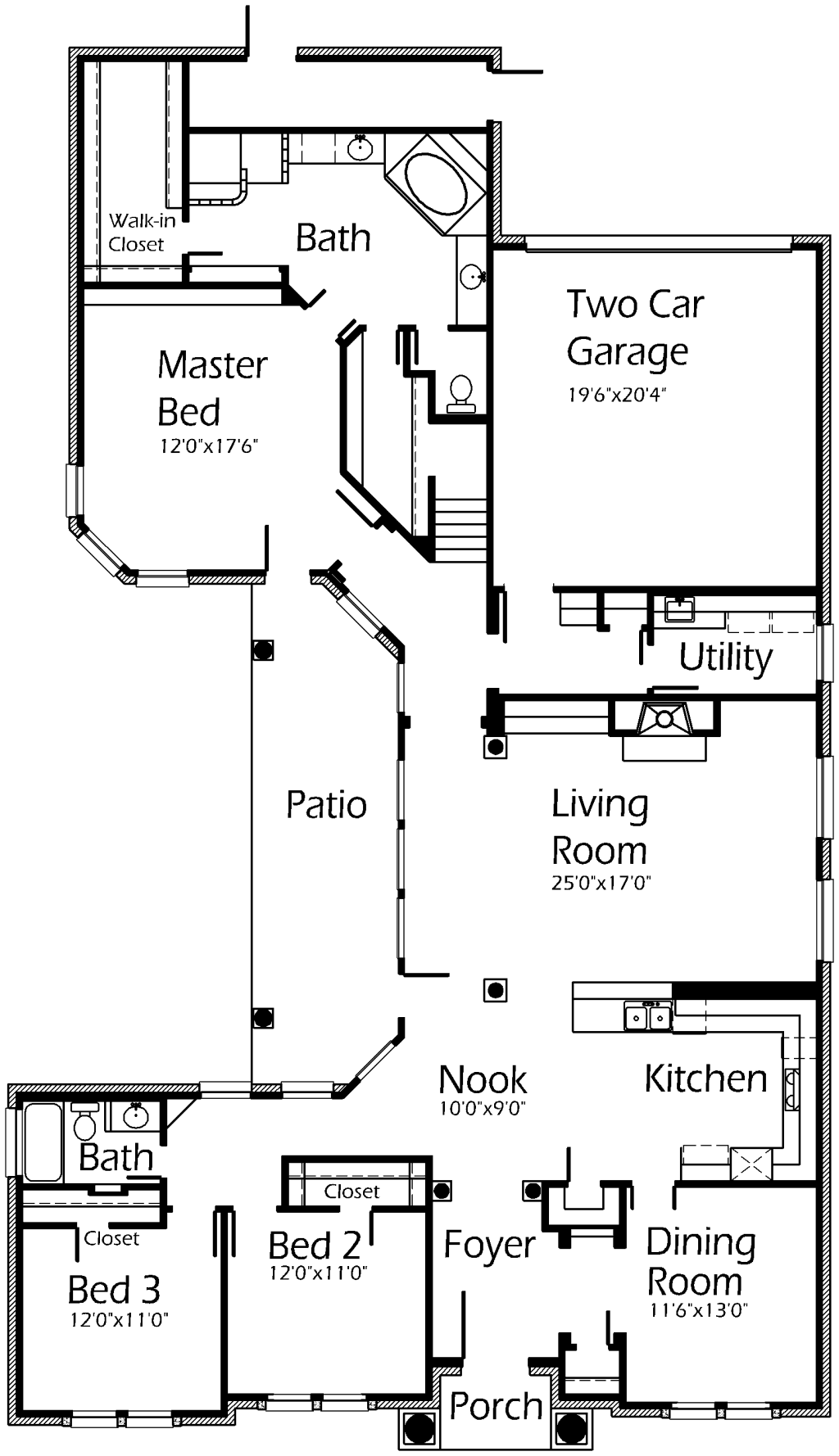Inviting home has it all! You will love all the surprises this one has to offer! Living Room is spacious to accomodate large furniture. Built-in cabinets and a fireplace give this room that special warm home touch. The Kitchen offers a lengthy snackbar for serving appetizers or after-school snacks. Lots of counter space to keep you organized. Enjoy serving with that formal touch in the Dining Room. Box ceiling adds dimension. Two bedrooms, found at the front of the layout, are spacious to accomodate bedroom suites. Unique art niche in the hallway is the perfect place to hang the family photo. Utility Room offers storage closet, sink and mud bench. Master Bedroom is oversized and features a ledge for displaying your favorites. Enjoy luxury in the Master Bath. Glass block shower, gorgeous marble tub and his and her vanities beneath an awesome skylight will make this bathroom stand above the rest. Deep Storage Room to store all those Holiday decorations!

