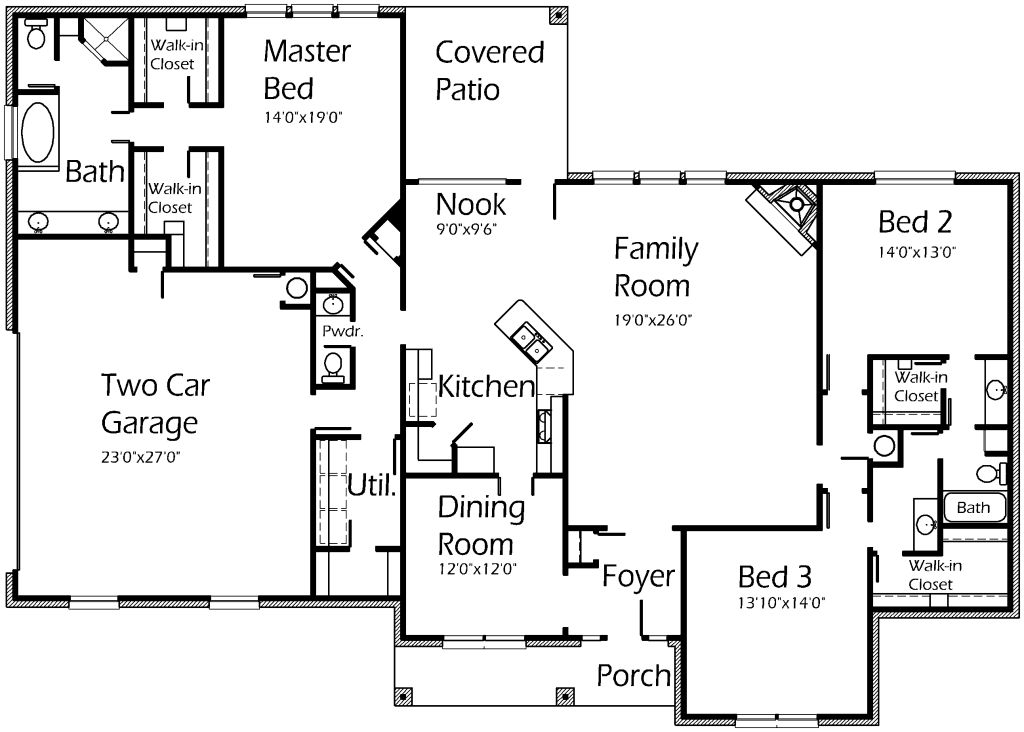House Plan Details:
| Living Area: | 2511 |
|---|---|
| Stories: | 1 |
| Bedrooms: | 3 |
| Bathrooms: | 2.5 |
| Garage Spaces: | 2 |
| Garage Location: | Side |
| Length: | 54'-8" |
|---|---|
| Width: | 77'-0" |
| Floor 1 Sq Ft: | 2511 |
| Floor 2 Sq Ft: | |
| Porch Sq Ft: | 258 |
| Garage Sq Ft: | 621 |
House Plan Price:
| PDF Plans: | $1,506.60 |
|---|
Classy home! Find comfort in this oversized Family Room! Corner fireplace makes a cozy little place for relaxation! The Kitchen offers snack bar and corner pantry for easy storage. Master Bedroom is large to provide mobility. Master Bath features shower, beautiful marble tub and two walk-in closets. Utility Room offers separate space for extra freezer. Spacious bedrooms will accomodate large bedroom suites.

