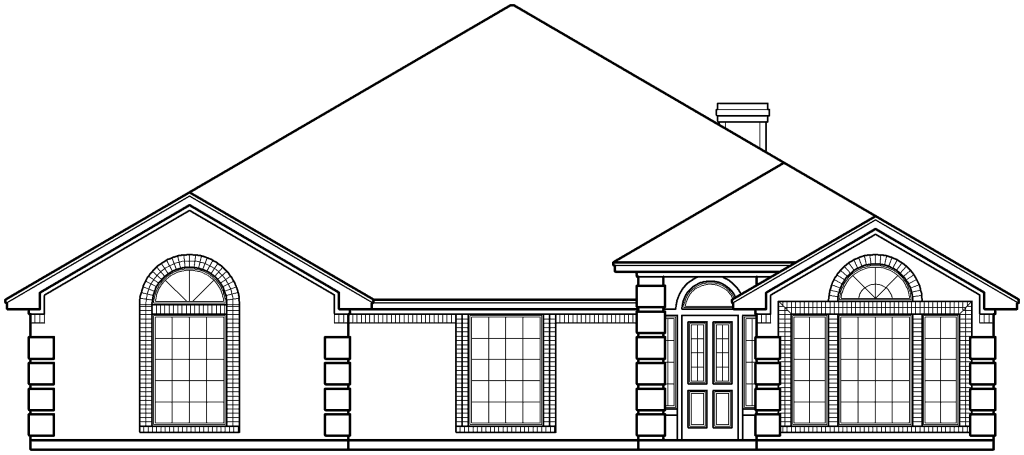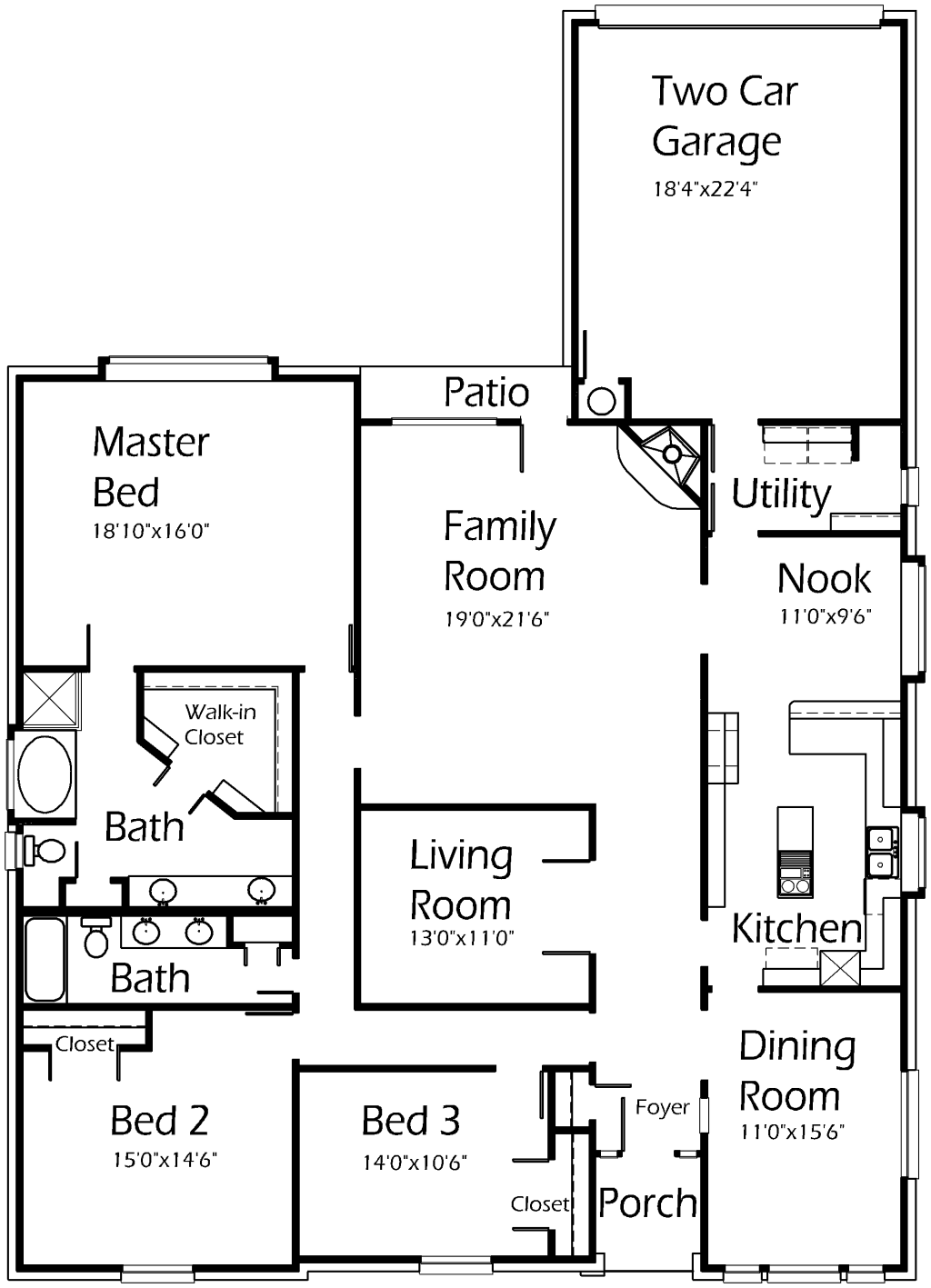What a fabulous layout! Oversized Family Room will be your next favorite place to sit and visit with friends and family! Large enough to provide mobility and accomodate large entertainment centers. Corner fireplace gives this room a unique touch! Master Bedroom features a boxed window. Imagine the beautiful sunlight coming from this window! Large Master Bath includes deep oval tub, shower, double sink vanity and a large corner walk-in closet. The Study is the perfect place to complete office jobs or homework. Enjoy preparing meals in the Kitchen! Island with built-in cook top, snack bar, extensive counters, deep pantry, built-in desk and tons of cabinet space are just a few perks here! The Breakfast Nook also includes a boxed window – the perfect view while enjoying your morning coffee! Each bedroom is very spacious and accomodates large bedroom suites.

