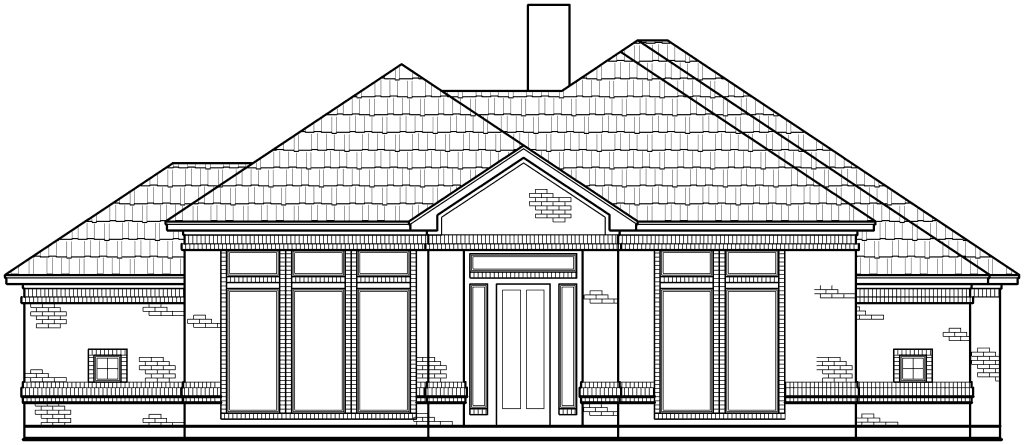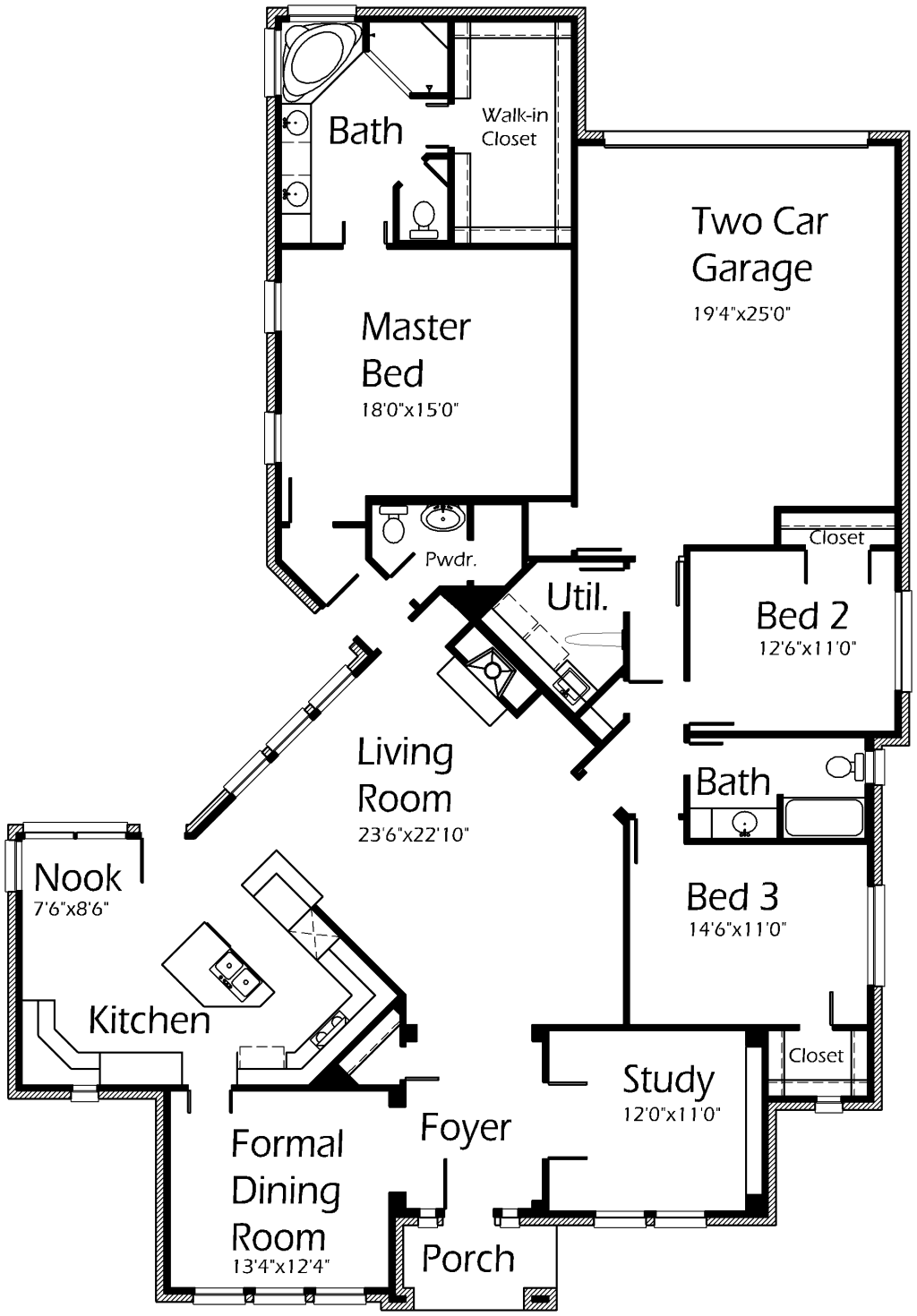Character and Pizazz make this home stand above the rest! Unique floor plan. Enjoy spacious bedrooms to accomodate large bedroom suites. Master Bedroom is oversized for mobility. Master Bath features gorgeous corner marble tub, shower with built-in seat, huge walk-in closet and awesome skylight for a little bit of natural sunlight! Utility Room features a built-in ironing board for convenience. Large Living Room will accomodate sectional couches or large entertainment centers. Enjoy preparing meals in the Kitchen. Snack bar, island with sink and built-in desk are juist a few perks. Formal Dining Room is perfect for hosting your next family meal!

