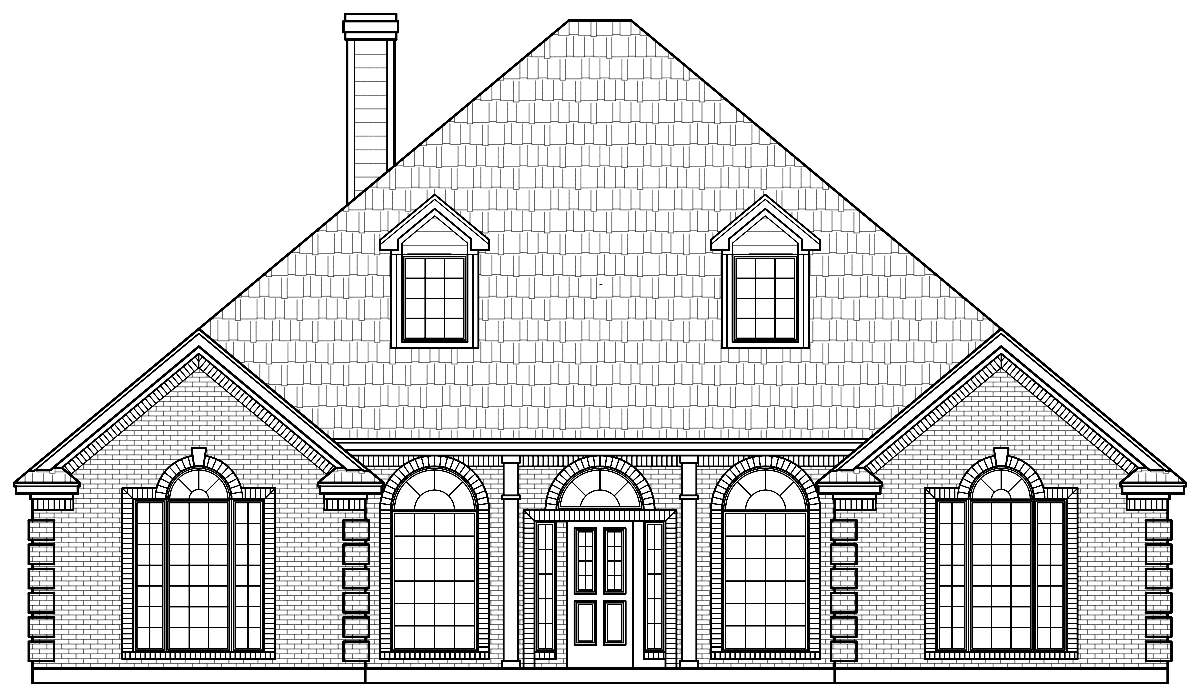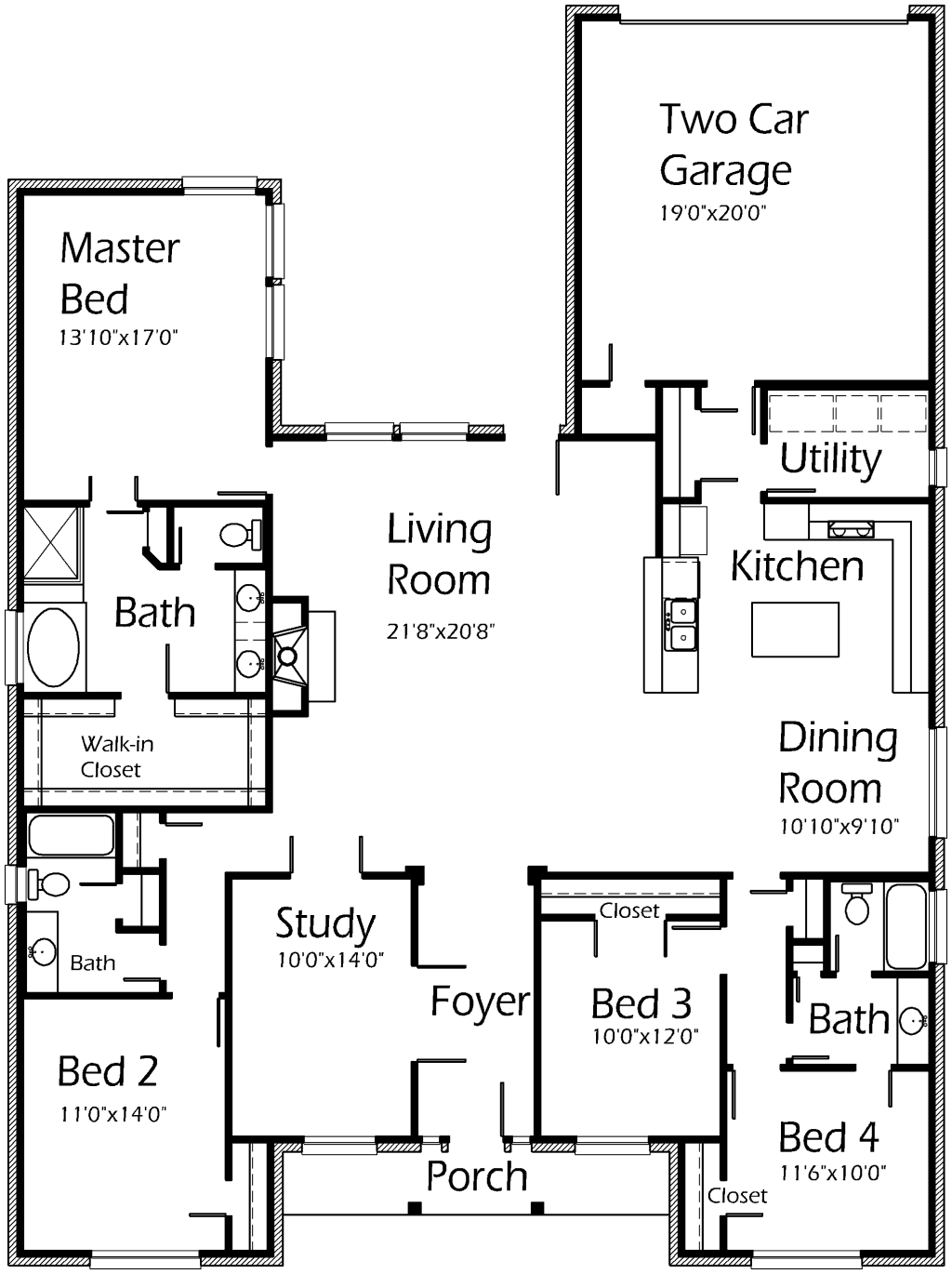Fabulous home with lots of extras! Enjoy spacious Kitchen with lengthy countertops, wine rack,large pantry, island and snack bar. Prepare meals in simplicity and serve in the Dining Room. Living Room is oversized to accomodate large furniture. Cozy fireplace will be your favorite place to relax. Master Bedroom features sloped ceiling for added dimension. Master Bath includes shower, deep oval marble tub, and wide walk-in closet. Study is perfect place to complete homework or office jobs. Or can be used as Guest Bedroom. Lots of windows throughout!

