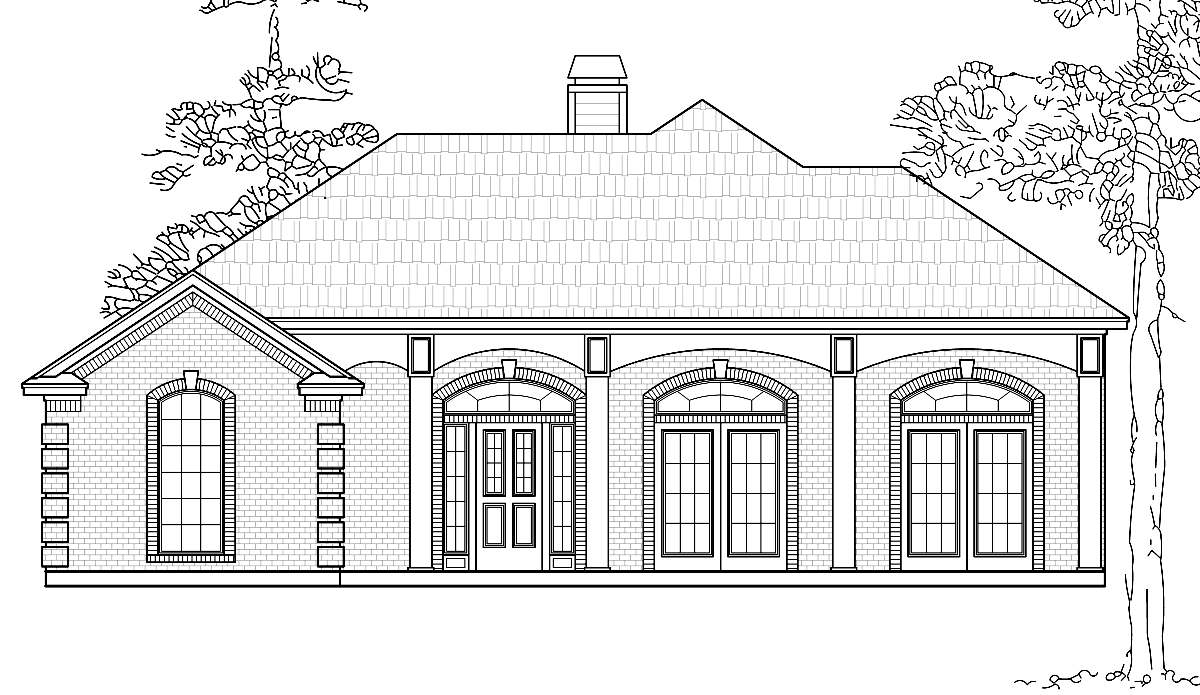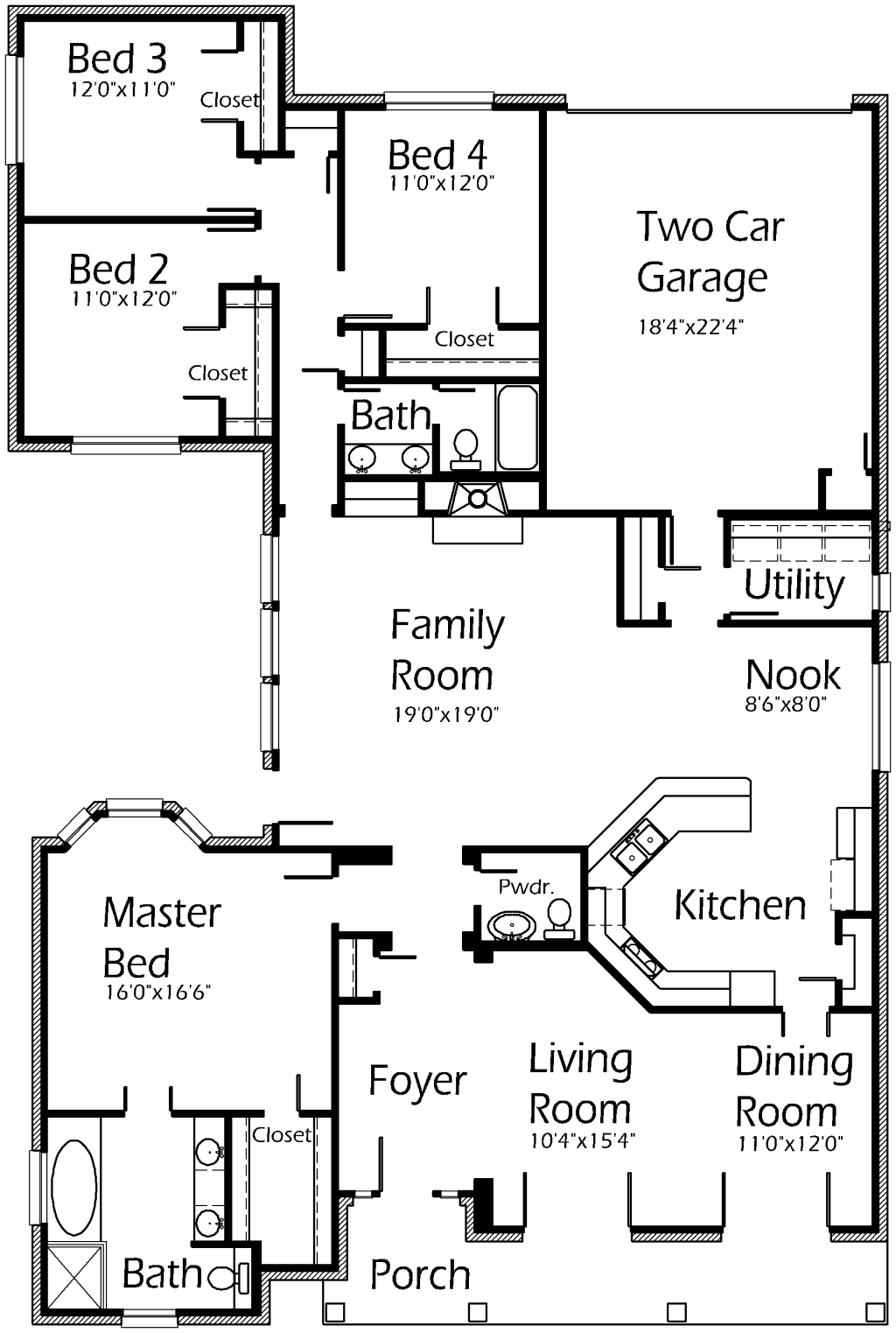House Plan Details:
| Living Area: | 2537 |
|---|---|
| Stories: | 1 |
| Bedrooms: | 4 |
| Bathrooms: | 2.5 |
| Garage Spaces: | 2 |
| Garage Location: | Rear |
| Length: | 74'-0" |
|---|---|
| Width: | 49'-4" |
| Floor 1 Sq Ft: | 2537 |
| Floor 2 Sq Ft: | |
| Porch Sq Ft: | 158 |
| Garage Sq Ft: | 447 |
House Plan Price:
| PDF Plans: | $1,522.20 |
|---|
Irresistible layout! Welcome guests to this open Family Room with fireplace. With built-in media center, you can entertain for hours! Host your next family gathering while preparing the meal in the Kitchen. Lengthy snack bar is a great place to serve appetizers. Living Room and Dining Room both feature double door access to the front Porch! Master Bedroom has quaint bay window and deep walk-in closet. Utility Room offers area for extra freezer. Each spacious bedroom includes a wide closet for storage!

