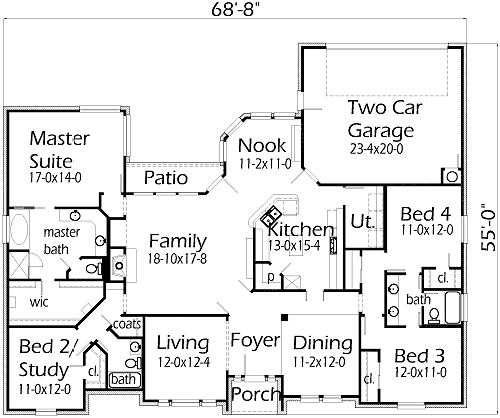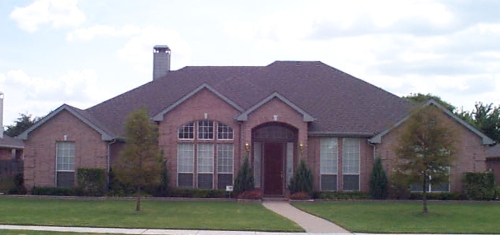House Plan Details:
| Living Area: | 2552 |
|---|---|
| Stories: | 1 |
| Bedrooms: | 4 |
| Bathrooms: | 3.0 |
| Garage Spaces: | 2 |
| Garage Location: | Rear |
| Length: | 55'-0" |
|---|---|
| Width: | 68'-8" |
| Floor 1 Sq Ft: | |
| Floor 2 Sq Ft: | |
| Porch Sq Ft: | 100 |
| Garage Sq Ft: | 509 |
House Plan Price:
| PDF Plans: | $1,531.20 |
|---|
A great plan for everyone in the family. This home offers a 4 bedroom split, 3 full bathrooms, 2 living areas, 2 dining areas, island kitchen, and a 2 car garage with lots of extra storage space. We also offer another version that offers a game room above the garage, just call and ask.


