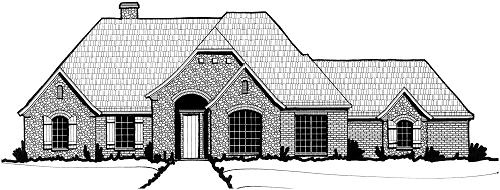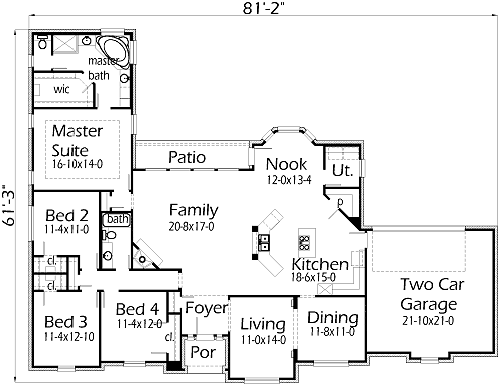House Plan Details:
| Living Area: | 2570 |
|---|---|
| Stories: | 1 |
| Bedrooms: | 4 |
| Bathrooms: | 2.0 |
| Garage Spaces: | 2 |
| Garage Location: | Rear |
| Length: | 61'-3" |
|---|---|
| Width: | 81'-2" |
| Floor 1 Sq Ft: | |
| Floor 2 Sq Ft: | |
| Porch Sq Ft: | 141 |
| Garage Sq Ft: | 522 |
House Plan Price:
| PDF Plans: | $1,542.00 |
|---|
This is a beautiful one story French Country Design. The front facade has used a rubble rock & brick design. The Master Bedroom has a raised ceiling for a more roomy feeling. The Master Bath has a corner tub, shower, separate vanities, and a large walk-in closet. The three bedrooms have large closets and share the hall bath. The Family Room, Kitchen and Nook feel like one big room; there is a lot of space and room for guests. There is a separate Living and Dining Room.

