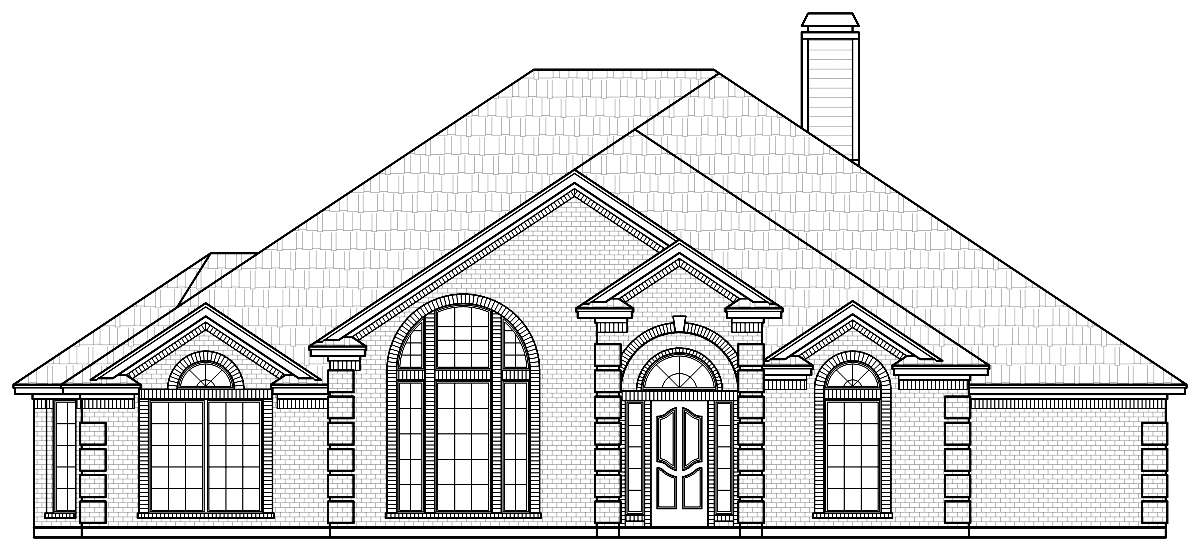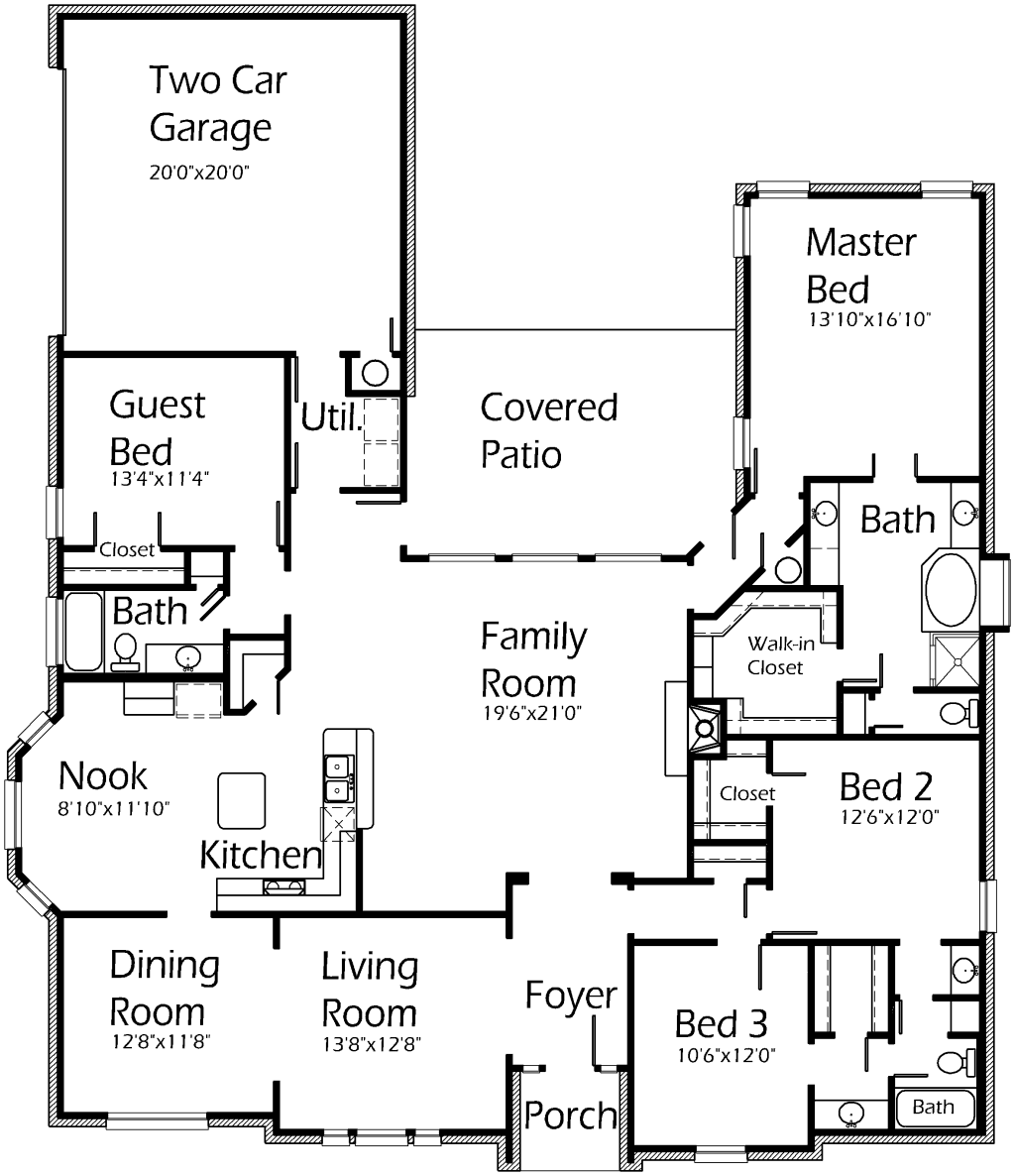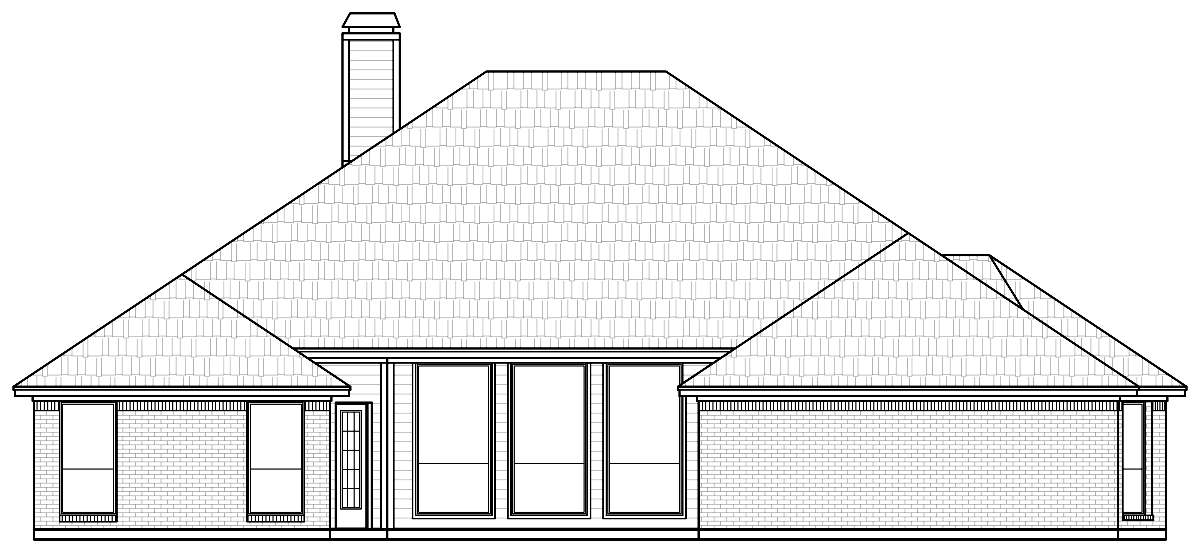House Plan Details:
| Living Area: | 2617 |
|---|---|
| Stories: | 1 |
| Bedrooms: | 4 |
| Bathrooms: | 3.0 |
| Garage Spaces: | 2 |
| Garage Location: | Side |
| Length: | 70'-1" |
|---|---|
| Width: | 60'-3" |
| Floor 1 Sq Ft: | 2617 |
| Floor 2 Sq Ft: | |
| Porch Sq Ft: | 296 |
| Garage Sq Ft: | 461 |
House Plan Price:
| PDF Plans: | $1,570.20 |
|---|
Conventional and functional! Welcome guests to this oversized Family Room. Lots of windows for outdoor viewing. Entertain Guests in the Living Room and host your next family gathering in the Dining Room. Breakfast Nook accomodates large kitchen table. Master bedroom features sloped ceiling for dimension. Master Bath includes his and her vanities, gorgeous marble tub, deep walk-in closet and shower. Each bedroom is spacious to accomodate large furniture. Enjoy quiet evenings on the back Patio.


