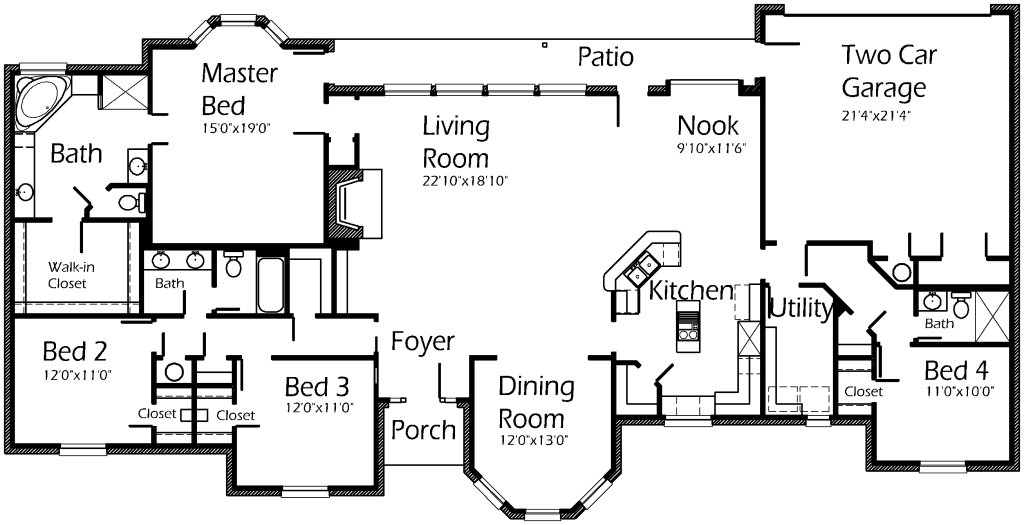This modern home offers everything! Oversized Living Room includes fireplace and built-in entertainment center for all your entertaining needs! Kitchen features island cooktop, snack bar, deep corner pantry, built-in desk and lazy susan within the cabinets. Large Breakfast Nook has window seat for outdoor viewing. Master Bedroom features vaulted ceiling, bay window and access to back Patio. Master Bath features beautiful corner marble tub, shower, and deep walk-in closet. Each bedroom is spacious providing mobility. Formal Dining Room is octagon in shape and features a dimensional vaulted ceiling.


