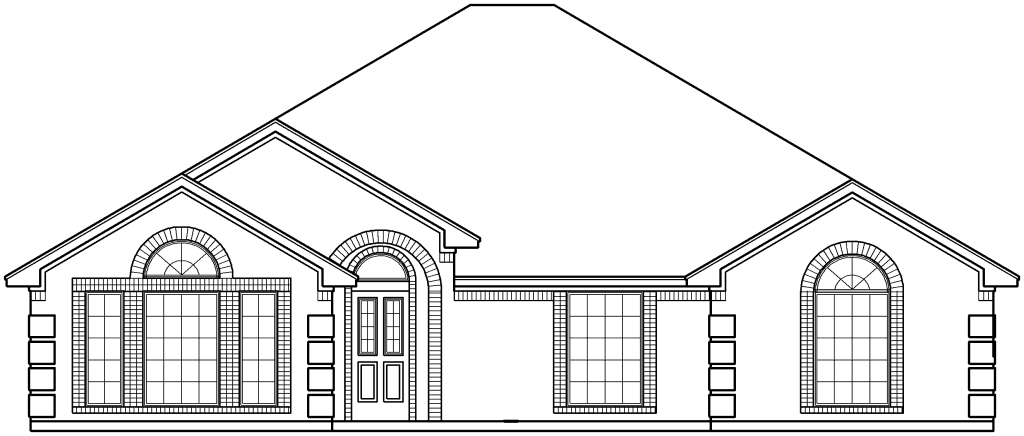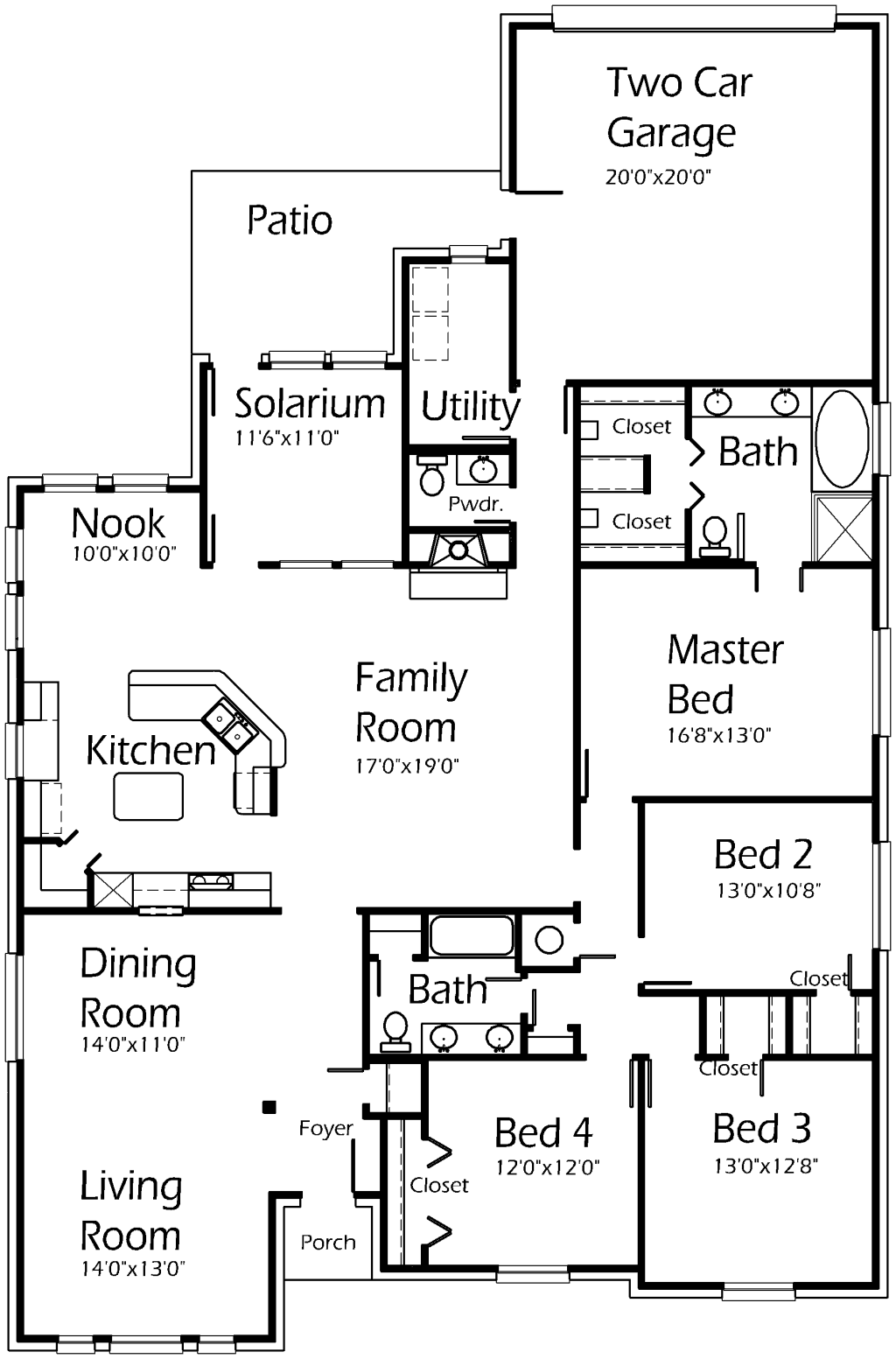Classic home with a few surprises! Family Room features an open layout for mobility. Enjoy a great book in front of the warm fire! This Kitchen makes preparing meals simple! Ample space to cook and serve with snack bar and island. Deep corner pantry makes storage easier. Built-in desk keeps you organized! Spacious Breakfast Nook accomodates large tables. Brighten your life by enjoying time in the Solarium with access to the back Patio! Dining Room is perfect for serving family meals. Enjoy using the pass through to the Kitchen! Master Bedroom features vaulted ceiling for dimension. Master Bath includes shower, oval tub, and a large walk-in closet with separation for his and hers! Enjoy the natural sunlight from the skylight above!

