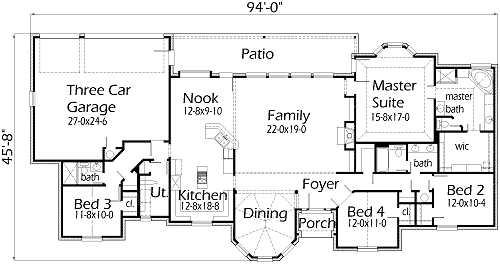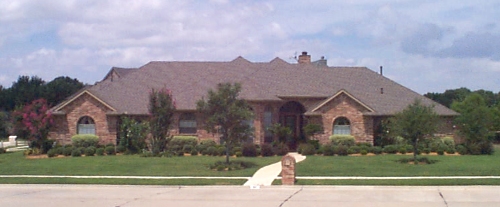Welcome to this wide Traditional home. You will feel the openess as soon as you walk through the front door. The Dining Room has a beautiful ceiling treatment. The Family Room is great for Sunday afternoon football parties or just having family time. The Kitchen has lots of cabinets & a island cooktop. The Study can be used as a 4th Bedroom if needed. Bedroom 3 is great for a in-law suite. Bedroom 2 has large closet. The Master Bedroom has a splayed ceiling and a bay window for a sitting area. The Master Bedroom has corner tub, shower, seperate vanities, and a large walk-in closet.


