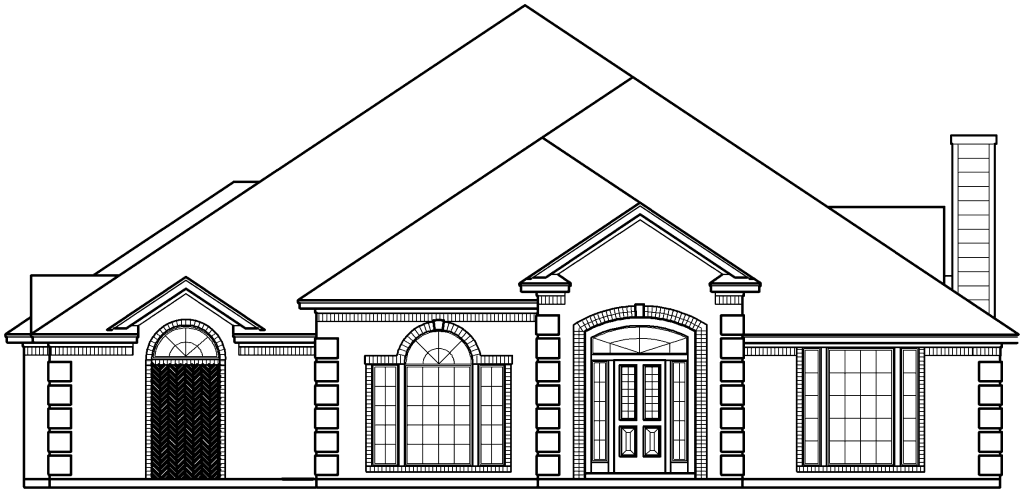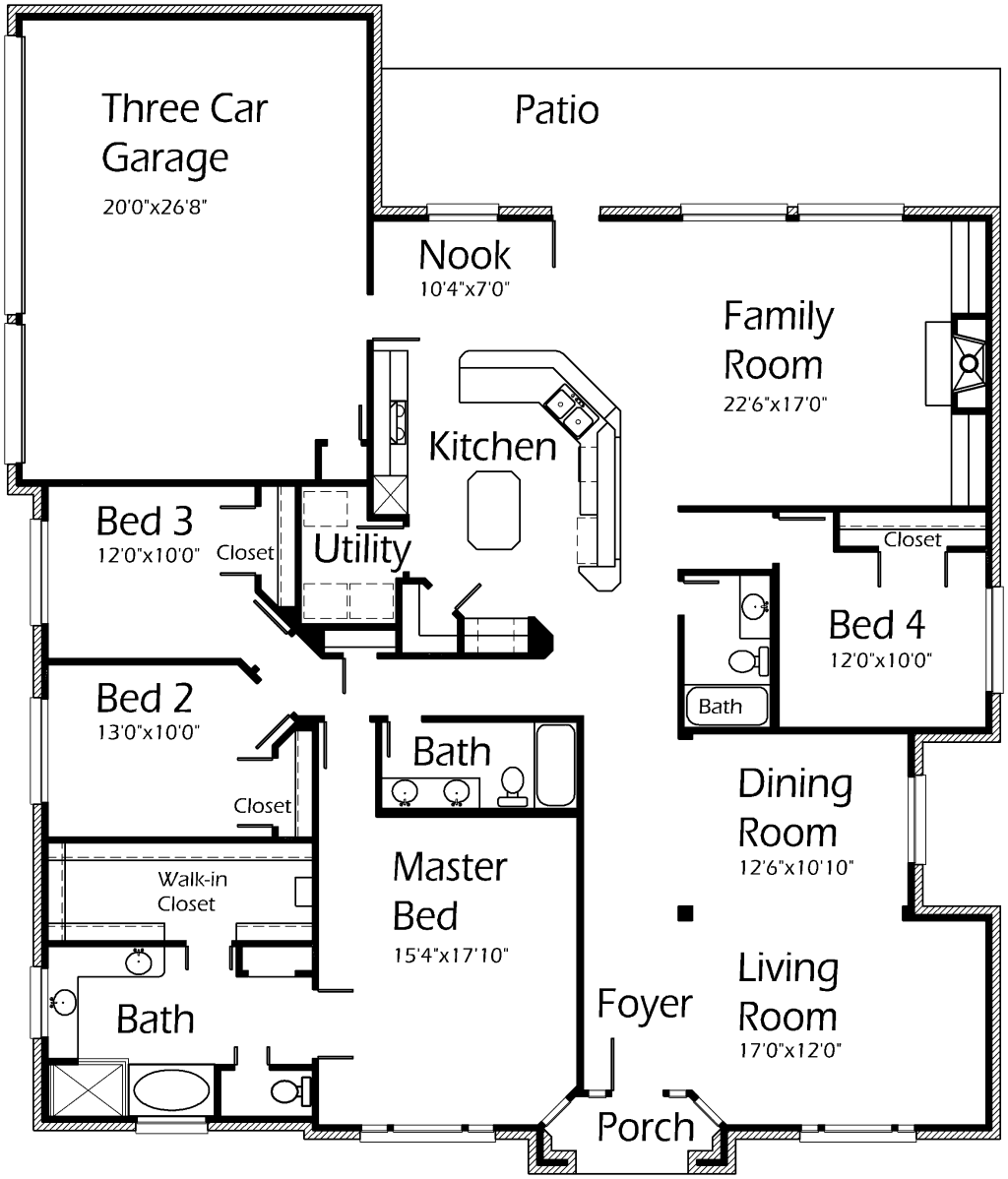House Plan Details:
| Living Area: | 2644 |
|---|---|
| Stories: | 1 |
| Bedrooms: | 4 |
| Bathrooms: | 3.0 |
| Garage Spaces: | 3 |
| Garage Location: | Side |
| Length: | 67'-8" |
|---|---|
| Width: | 57'-6" |
| Floor 1 Sq Ft: | 2644 |
| Floor 2 Sq Ft: | |
| Porch Sq Ft: | 334 |
| Garage Sq Ft: | 584 |
House Plan Price:
| PDF Plans: | $1,586.40 |
|---|
Create loving family memories here! Enjoy spending quality time with loved ones in the Family Room. Cozy up to the fireplace! Entertain Guests in the Living Room and host your next gathering in the Dining Room. Preparing meals is enjoyable in the Kitchen. Spacious layout means you stay organized! Utility Room offers space for a separate freezer. Master Bedroom accomodates large bedroom suites. Master Bath features wrap around vanity, shower and tub. Oversized walk-in closets makes storage easier.

