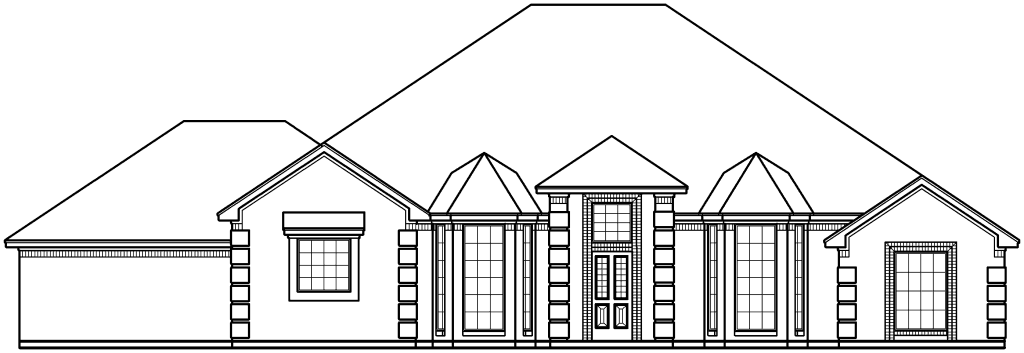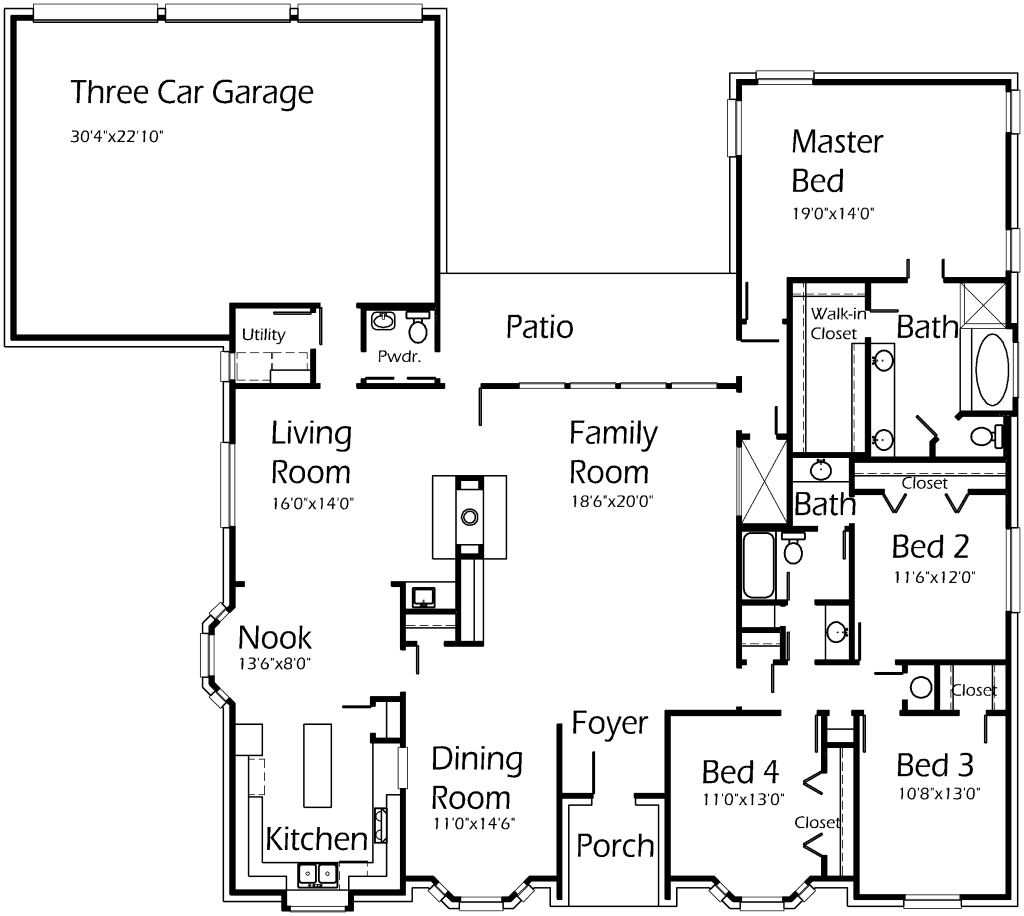Enjoy spending quality family time in this gorgeous home! Incredible Living Room is oversized to provide mobility! Enjoy time beneath the fireplace with a great book! Built-in book shelves are convenient! Atrium skylight is so impressive! Enjoy this fabulous spacious Kitchen! Lots of space, cabinets and counters in here! Island is great for buffet style serving! Prepare meals simply and serve formally in the Dining Room! Family Room is great for hosting your next family gathering! Master Bedroom offers numerous windows for tons of natural light! Master Bath offers shower, oval tub, double sink vanity and large walk-in closet! Each bedroom will accomodate large bedroom suites. Three car garage allows plenty of room to park and have storage!

