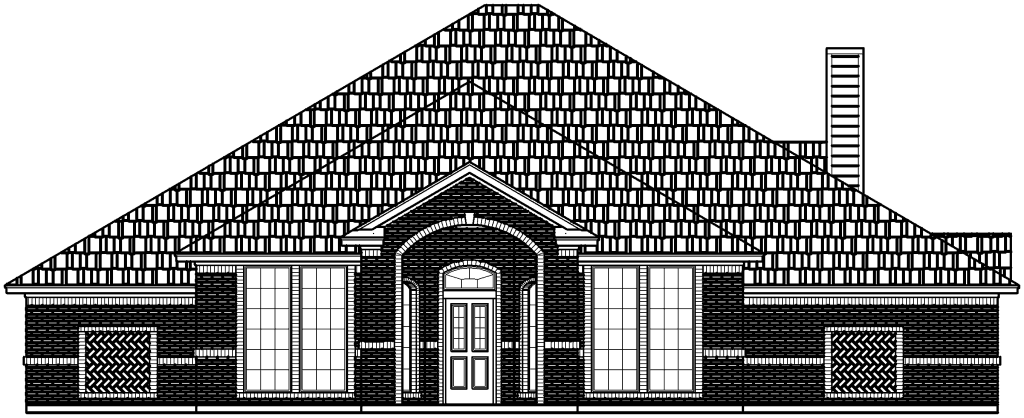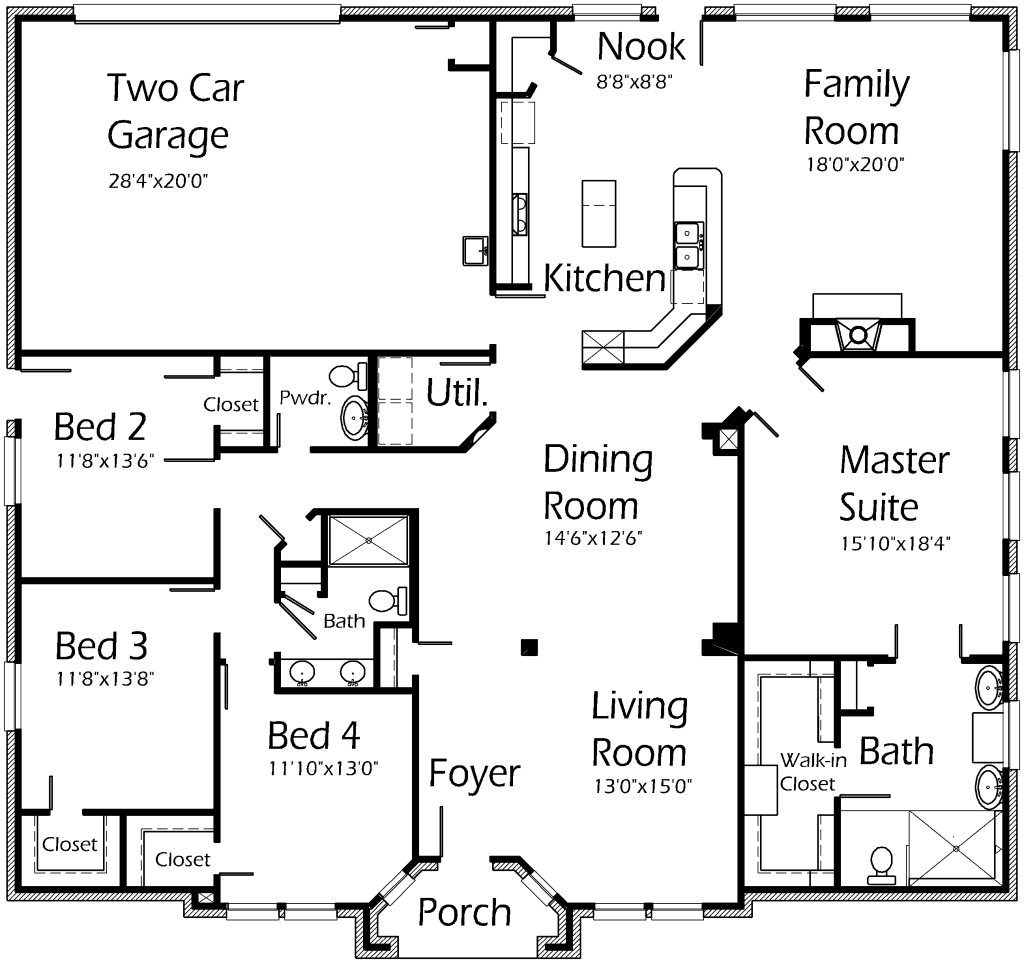House Plan Details:
| Living Area: | 2692 |
|---|---|
| Stories: | 1 |
| Bedrooms: | 4 |
| Bathrooms: | 2.5 |
| Garage Spaces: | 3 |
| Garage Location: | Rear |
| Length: | 57'-6" |
|---|---|
| Width: | 61'-0" |
| Floor 1 Sq Ft: | 2692 |
| Floor 2 Sq Ft: | |
| Porch Sq Ft: | 48 |
| Garage Sq Ft: | 622 |
House Plan Price:
| PDF Plans: | $1,615.20 |
|---|
Luxurious home with lots of perks! Family Room offers cozy fireplace and is open for mobility. Preparing meals is simple in this Kitchen. Island, snack bar, lots of counter space and a deep pantry makes storage easier. Master Suite will accomodate large bedroom furniture. Master Bath is a bit of luxury! Corner marble tub is so inviting! Extensive walk-in closet will keep you organized! Each bedroom is very spacious.

