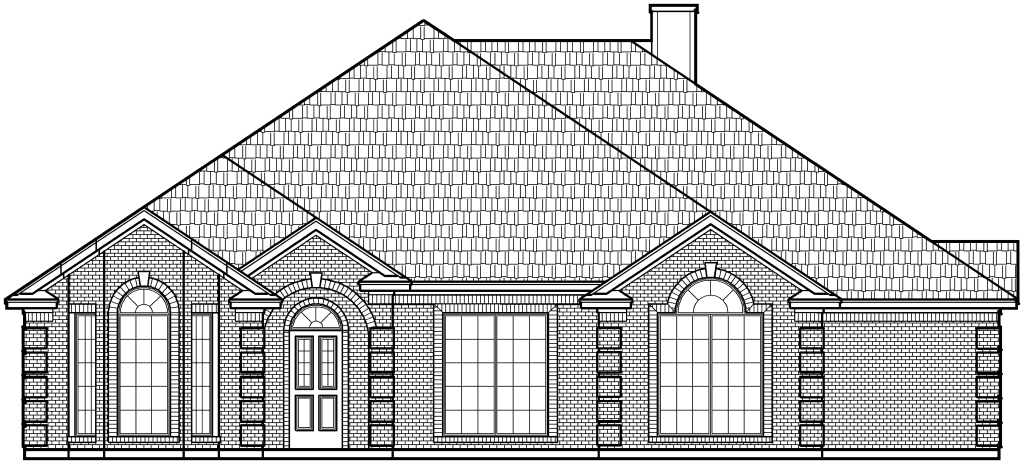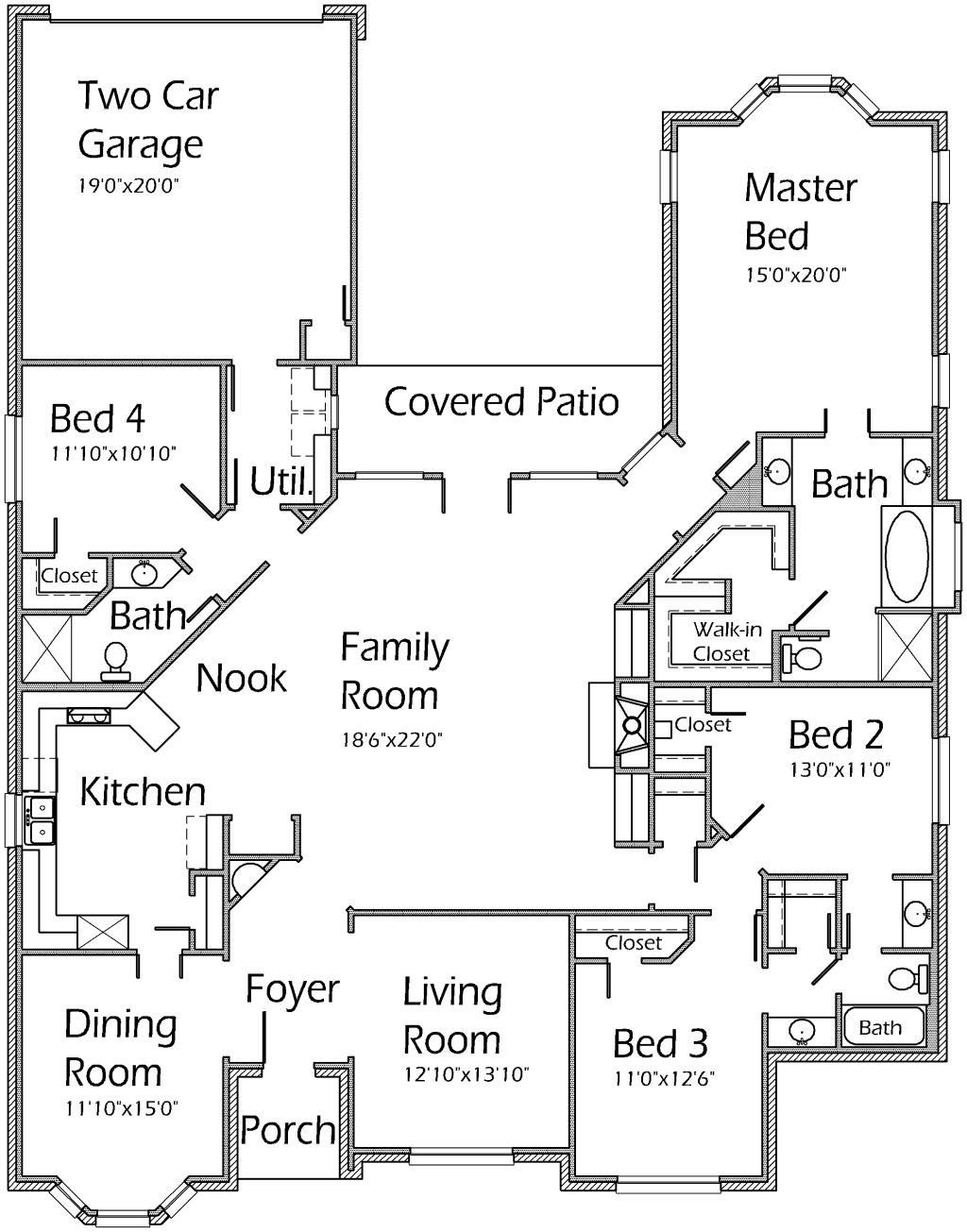House Plan Details:
| Living Area: | 2698 |
|---|---|
| Stories: | 1 |
| Bedrooms: | 4 |
| Bathrooms: | 3.0 |
| Garage Spaces: | 2 |
| Garage Location: | Rear |
| Length: | 71'8" |
|---|---|
| Width: | 55'-2" |
| Floor 1 Sq Ft: | 2698 |
| Floor 2 Sq Ft: | |
| Porch Sq Ft: | 158 |
| Garage Sq Ft: | 428 |
House Plan Price:
| PDF Plans: | $1,618.80 |
|---|
Gorgeous modern home! Welcome guests to this oversized Family Room with built-in book shelves and cozy fireplace. Luxurious Kitchen makes preparing meals simple. Tons of counter space and irresistible wine rack with dry bar makes this one stand out! Living Room is the perfect area to host your next family gathering. Master Bedroom features bay window. Open layout provides mobility. master Bath includes shower, fabulous whirpool tub and large walk-in closet. You will enjoy all the extra storage throughout this house!

