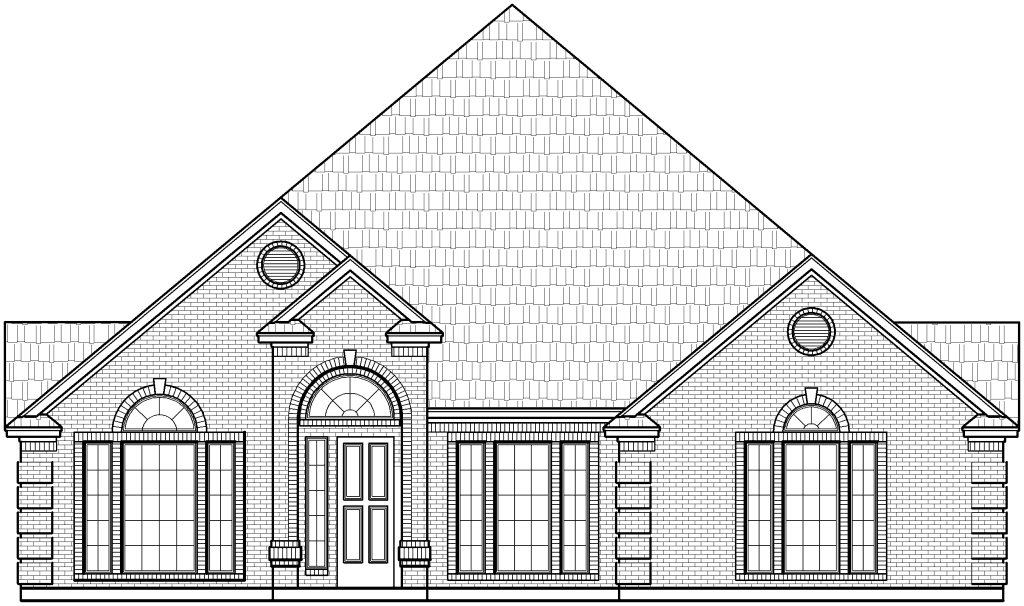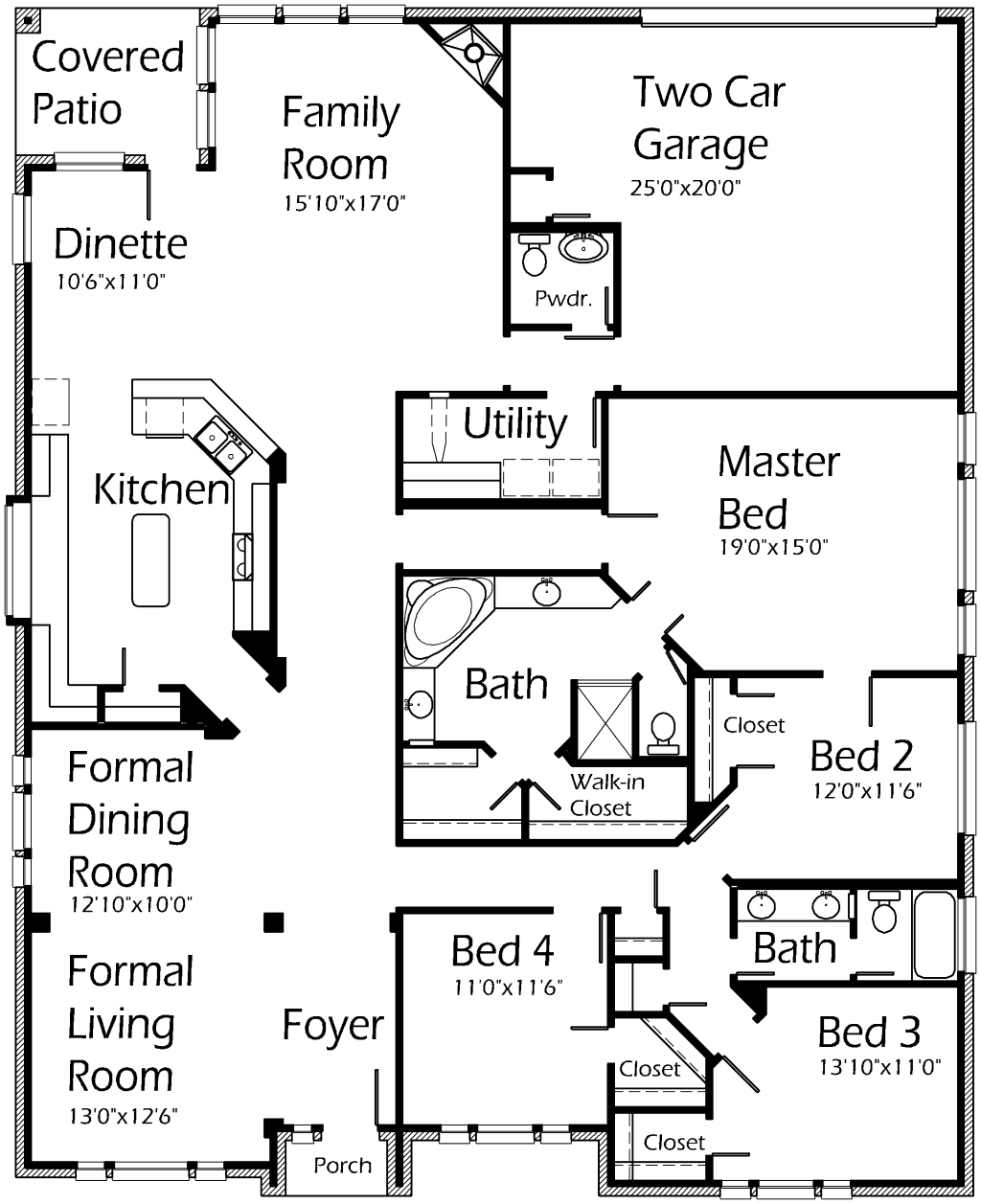Welcome friends and family to this modern stylish home! Entertain and spend quality time together in the spacious Family Room. Corner fireplace gives this room character! Find ample space in the Kitchen with snack bar, island and extensive counters. Serve in the Formal Dining Room and host your next Holiday gathering in the Formal Living Room. Master Bedroom is very spacious to accomodate large furniture. Master Bath will be your favorite place to relax. Kick back in the beautiful corner marble tub and enjoy the awesome skylight above! With his and her vanities and closets, everyone will have plenty of room. Utility Room is complete with ironing board and counter for easier folding and sorting. Each bedroom features a deep walk-in closet!

