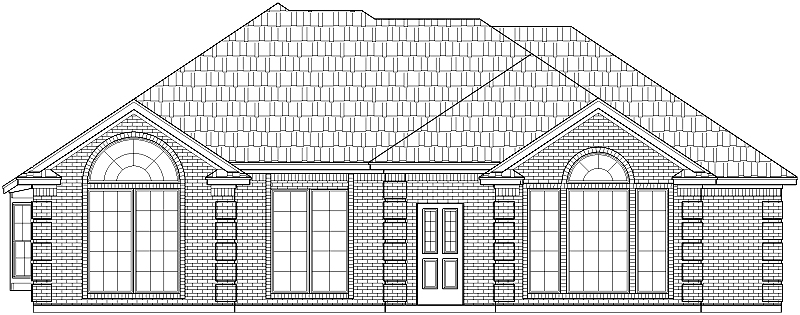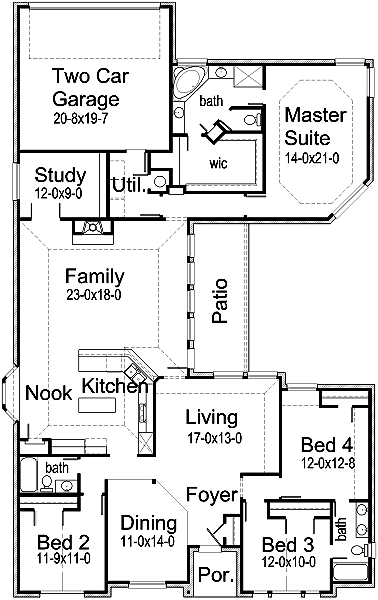Fantastic home with lots of character! Welcome guests to the Living Room for a great Holiday gathering! Spend quality time with loved ones in the Family Room with cozy fireplace! Prepare a feast in the Kitchen featuring snack bar, island and oversized Nook with bay window! Master Bedroom is oversized providing mobility! Master Bath features quaint corner tub, shower and large walk-in closet to make storage simple. Spacious Bedrooms offer walk-in closets and accomodate large bedroom suites. Covered Patio is a great place to relax in a few rocking chairs!

