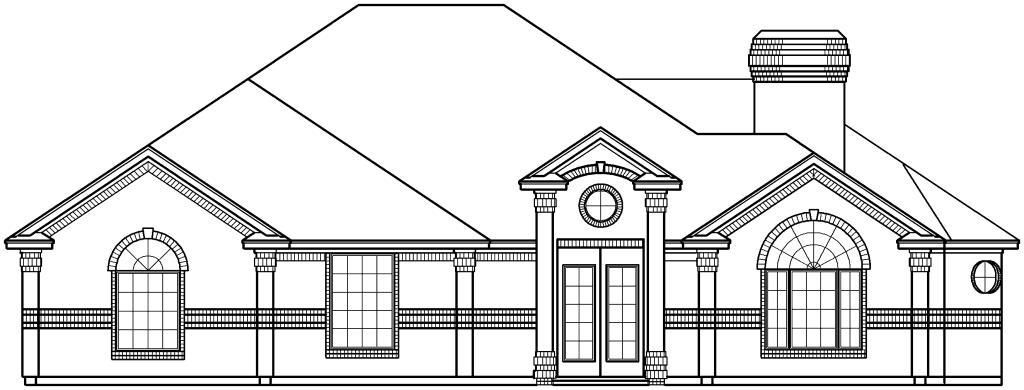Classic home with functional floorplan! Inviting Family Room with cozy fireplace is a great place to spend quality family time. Enjoy preparing home cooked meals in this Kitchen! Lots of counter space makes cooking convenient! Breakfast Nook features awesome skylight for great natural sunlight! Master Bed features a cozy fireplace and ample space to accomodate large bedroom suites and provide mobility. Master Bath includes large deep oval tub for a relaxing hot bath, shower, double sink vanity and a large walk-in closet for all your storage needs! Each spacious Bedroom accomodates large furniture and includes a wide closet. Entertain guests at your next Holiday gathering in the Living Room with fireplace. Serve formally in the Dining Room!

