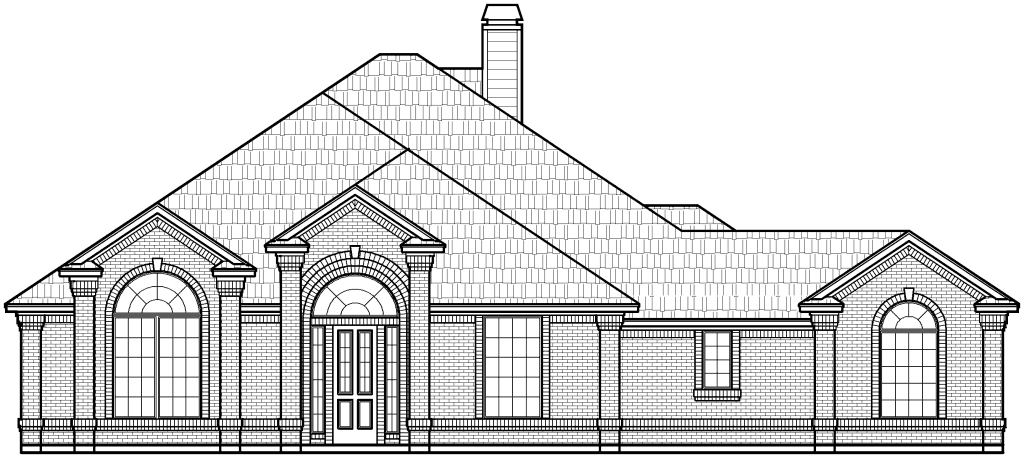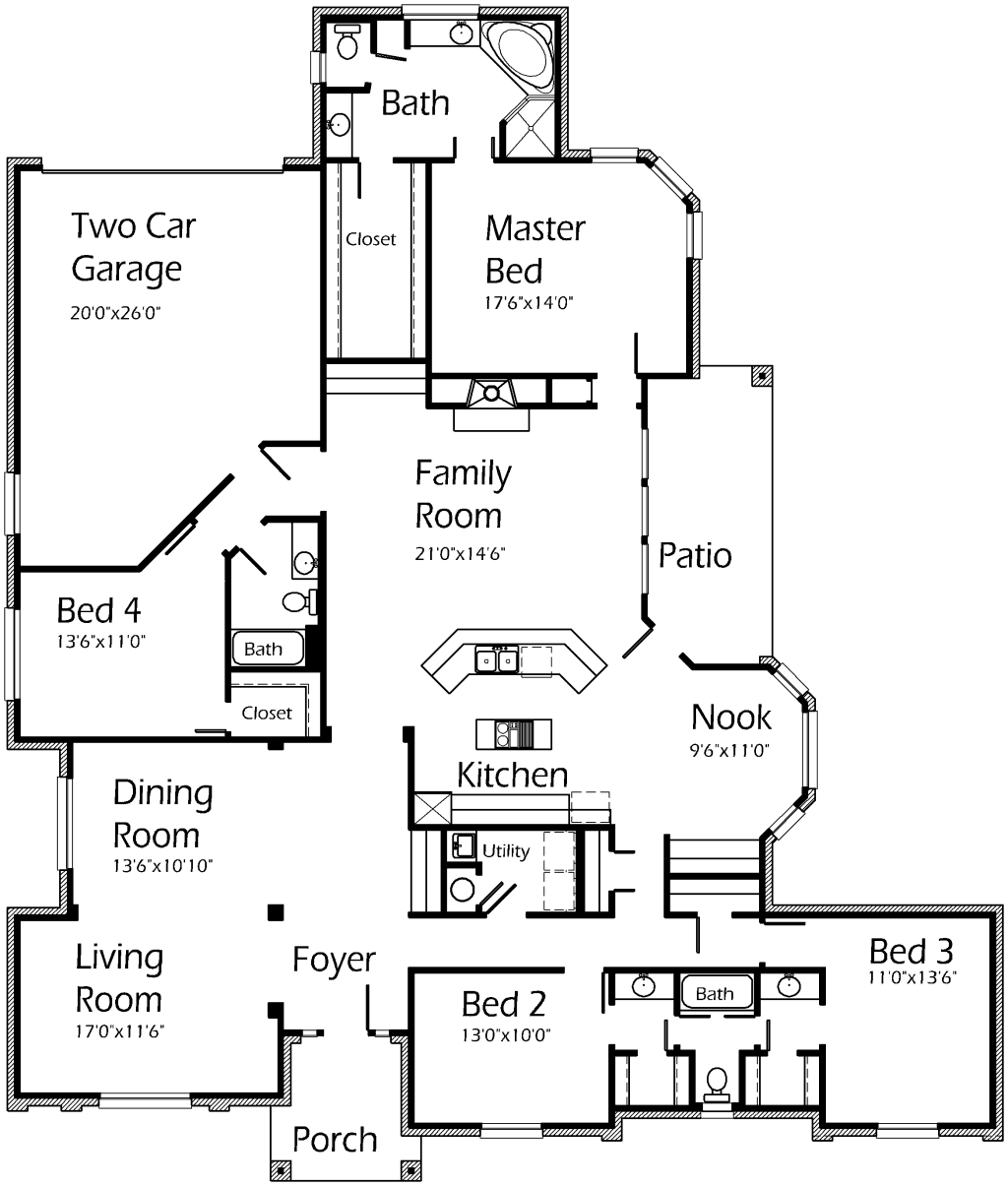Incredible home with luxurious touch! Welcome guests in this oversized Foyer! Enjoy spending time with family and friends in the Family Room. Keep warm beneath the fireplace! Prepare a meal simply in the Kitchen. Enjoy the island with built-in cooktop! Snack bar is great place to serve appetizers or after-school snacks! Nook offers bay window with lots of gorgeous outdoor viewing! Master Bedroom features neat corner bay window! Master Bath offers gorgeous corner tub, shower, separate vanities and large walk-in closet. Living Room and Dining Room are great areas to host your next family gathering! Spacious bedrooms accomodate large bedroom furniture!

