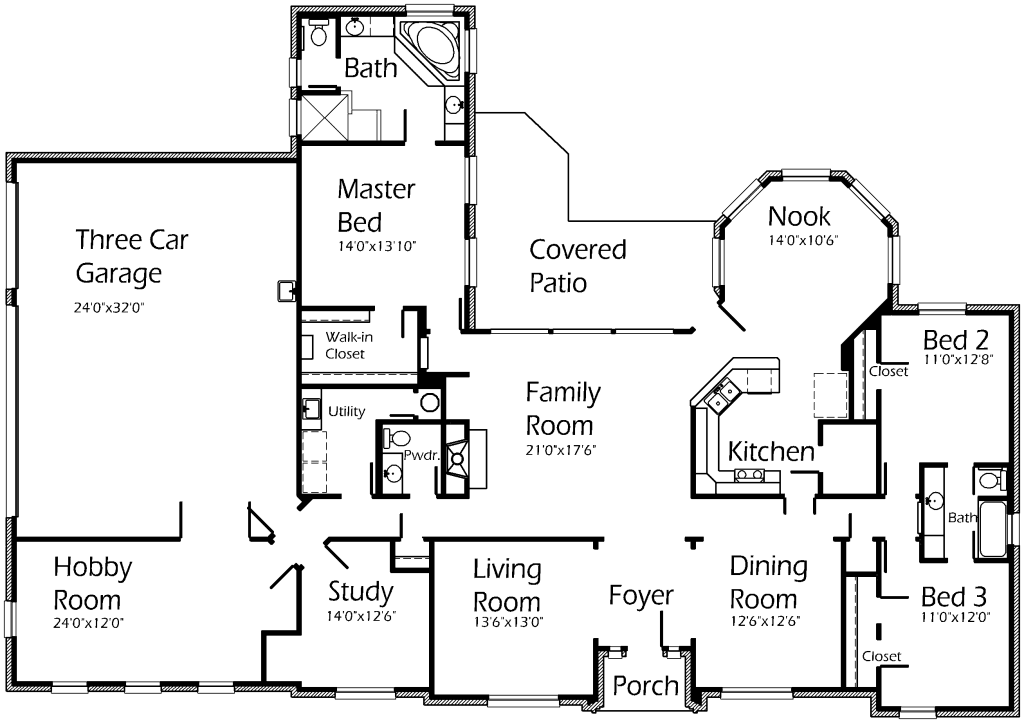Beautiful home with logical floor plan! Inviting front Porch leads right into this Foyer! Welcome guests to the Family Room to warm up beneath the fireplace or enjoy a favorite movie! Prepare meals and snacks from the Kitchen featuring snack bar, oversized pantry and tons of cabinets! Octagon shaped Nook offers a unique flair! Incredible outdoor viewing! Serve formally in the Dining Room! Study is great place to complete office jobs and homework! Hobby Room is everyone’s favorite! Enjoy games, scrapbooking, crafting, wrapping, etc! Master Suite is oversized allowing for mobility! Enjoy the luxurious Master Bath featuring gorgeous corner tub, shower and separate vanitites! Spacious bedrooms accomodate large furniture! Spend warm nights on the Covered Patio in a few rocking chairs! How relaxing!

