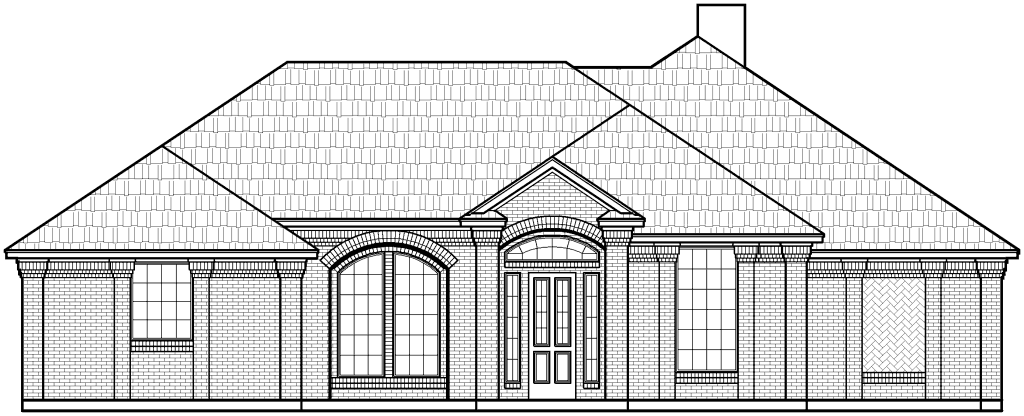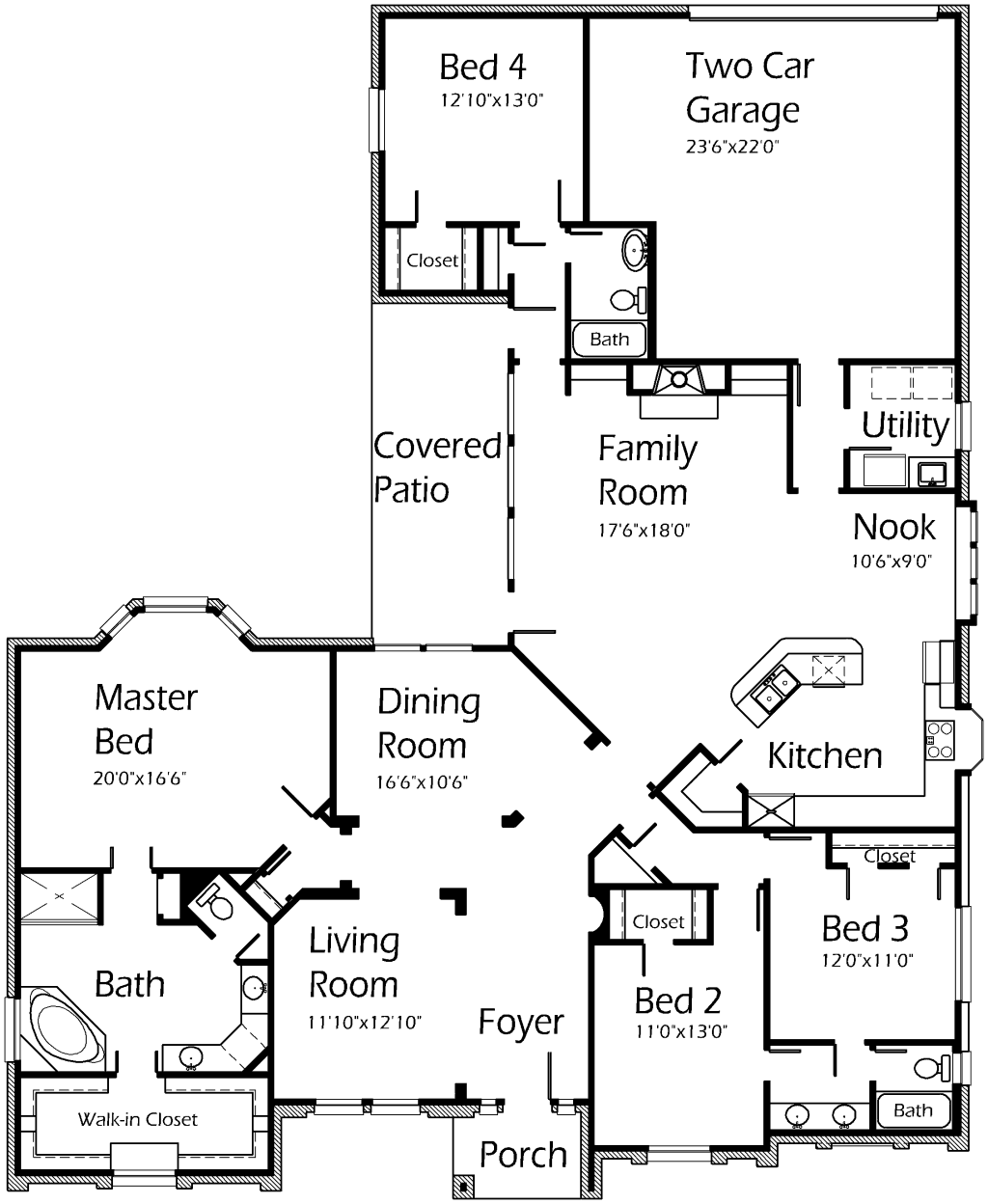Beautiful home with luxurious floor plan! Welcoming Foyer is great place to greet your guests! Invite everyone into the Family Room featuring open layout providing mobility, cozy fireplace and built-in shelves! Prepare meals and snacks in this fabulous Kitchen featuring lots of counter space, deep pantry, snack bar and open Breakfast Nook with box window seat! Unique area gives this home character! Master Bedroom is oversized with bay window. Master Bath includes lovely corner tub, shower, double sink vanity and large walk-in closet! Three additional bedrooms allow for lots of private areas for everyone! Utility Room offers additional space for extra freezer!

