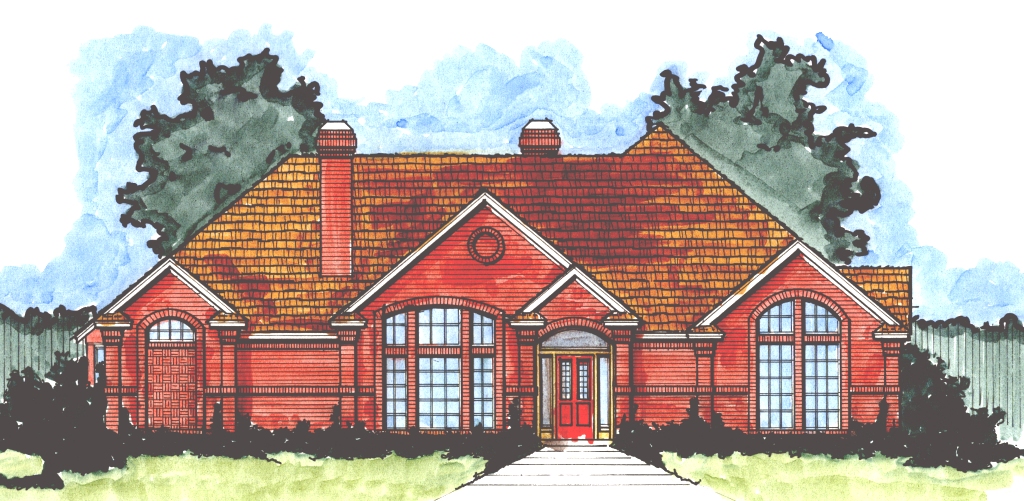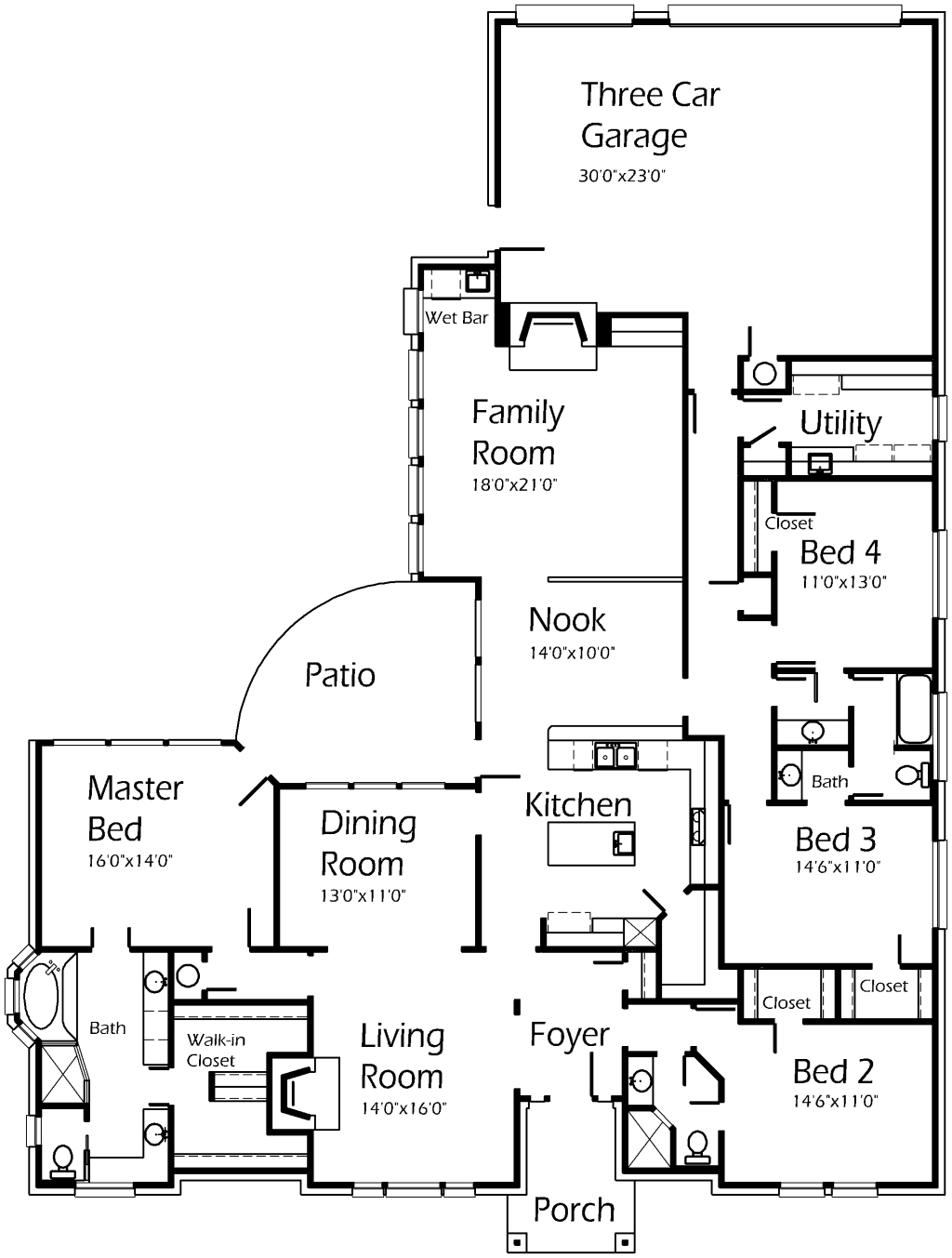Incredible and irresistible! Luxurious home with lots of storage throughout! Family Room offers warm and cozy fireplace! Entertain guests with a cocktail from the Wet Bar! Prepare a feast in the Kitchen featuring island with sink, snack bar, oversized pantry and lots of countertops! Nook accomodates large breakfast tables! Serve formally in the Dining Room! Living Room offers cozy fireplace and vaulted ceilings! Master Bed features tons of windows overlooking the outdoors! Master Bath offers luxurious marble tub beneath a bay window, shower, separate vanities and large walk-in closet! Spacious bedrooms allow plenty of mobility for everyone! This home features lots of windows allowing beautiful sunlight to shine in!

