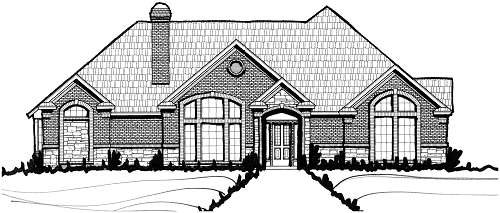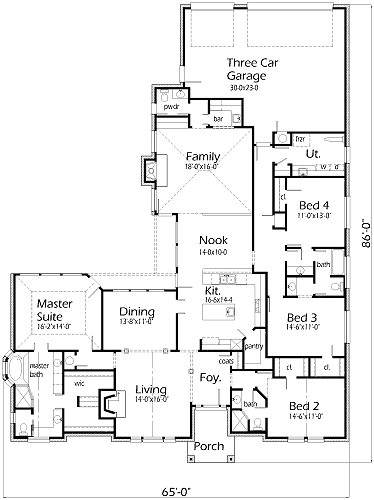House Plan Details:
| Living Area: | 2957 |
|---|---|
| Stories: | 1 |
| Bedrooms: | 4 |
| Bathrooms: | 3.5 |
| Garage Spaces: | 3 |
| Garage Location: | Rear |
| Length: | 86'-0" |
|---|---|
| Width: | 65'-0" |
| Floor 1 Sq Ft: | |
| Floor 2 Sq Ft: | |
| Porch Sq Ft: | 169 |
| Garage Sq Ft: | 693 |
House Plan Price:
| PDF Plans: | $1,774.20 |
|---|
A wonderful floorplan for families ready to move up from their first home. The Master Bedroom has a splayed ceiling and access to the backyard. The Master Bath has a spectacular tub, shower, two vanities with sinks, and a walk-in closet. The Living Room has a vaulted ceiling and a brick fireplace. The island Kitchen has a large snack bar and oversized pantry. The Family Room has a splayed ceiling, brick fireplace, and a wet bar. All the bedrooms have walk-in closets and their own dressing areas.

