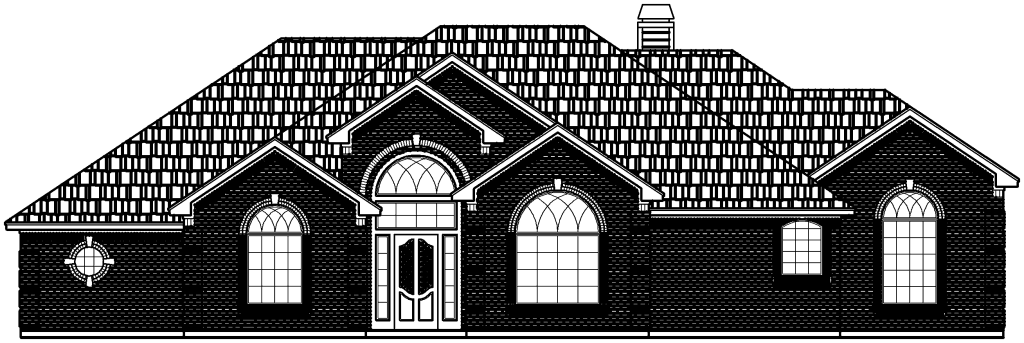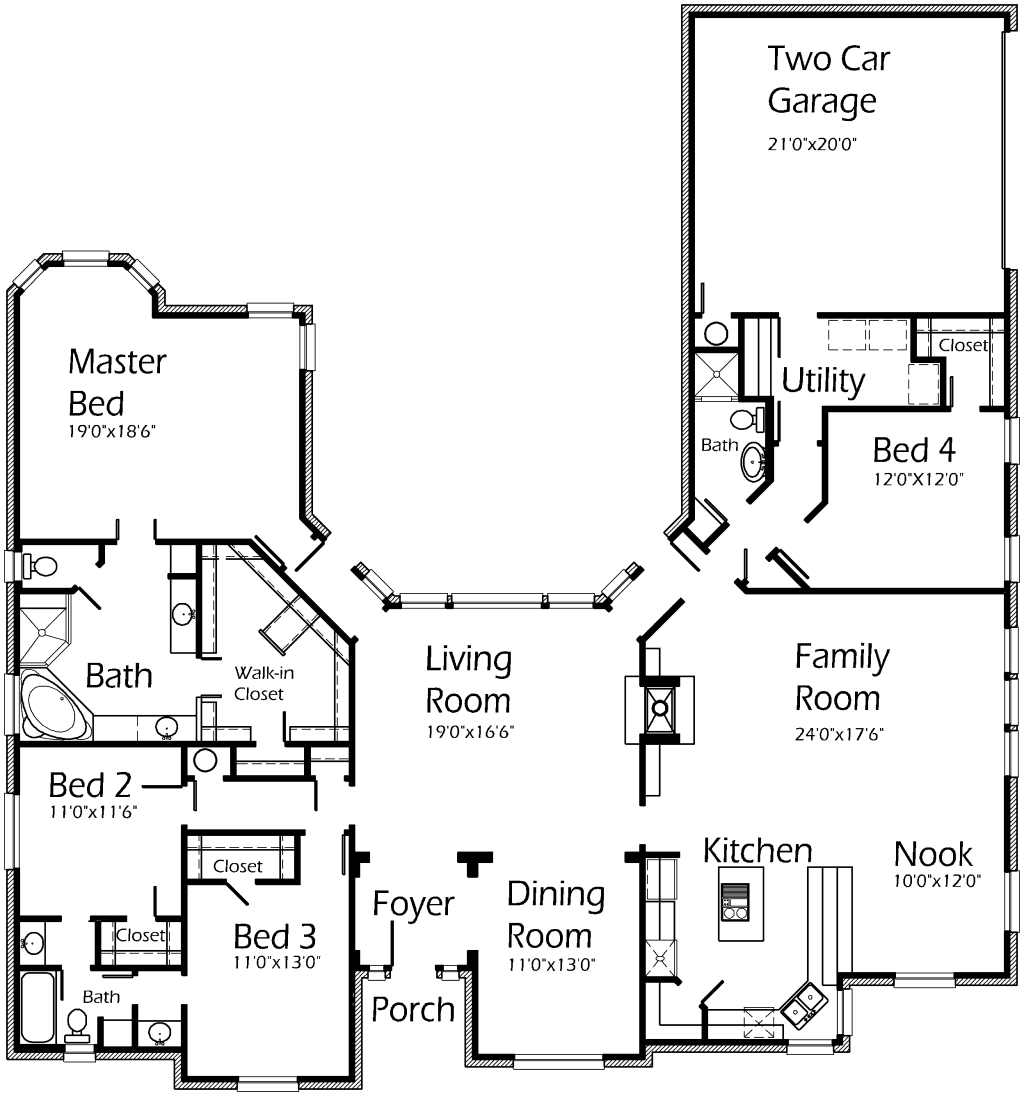House Plan Details:
| Living Area: | 2963 |
|---|---|
| Stories: | 1 |
| Bedrooms: | 4 |
| Bathrooms: | 3.0 |
| Garage Spaces: | 2 |
| Garage Location: | Side |
| Length: | 73'-4" |
|---|---|
| Width: | 68'-4" |
| Floor 1 Sq Ft: | 2963 |
| Floor 2 Sq Ft: | |
| Porch Sq Ft: | 42 |
| Garage Sq Ft: | 464 |
House Plan Price:
| PDF Plans: | $1,777.80 |
|---|
Brighten your days with this fantastic floor plan! Invite family and friends to spend an evening in the Living Room keeping warm by the fireplace! Or enjoy spending quality time with loved ones in the Family Room! Oversized to provide mobility and features fireplace and built-in book shelves! Prepare a feast in the Kitchen using the cooktop island, deep corner pantry and snack bar! Serve formally in the Dining Room! Master Bedroom features bay window and leads to a luxurious Master Bath. Relax in the corner marble tub or shower! Oversized walk-in closet offers tons of storage! Spacious Bedrooms accomodate large bedroom suites! Two car garage has easy side access!

