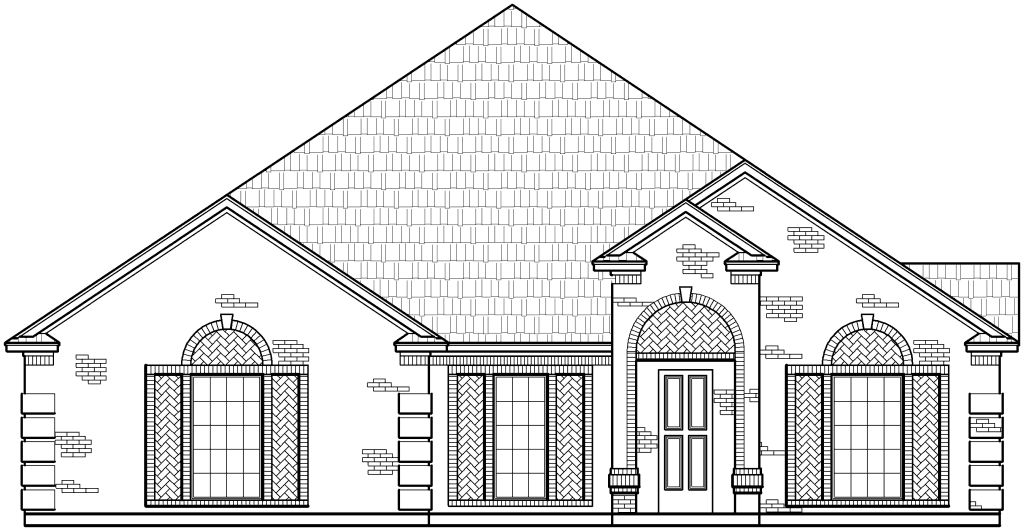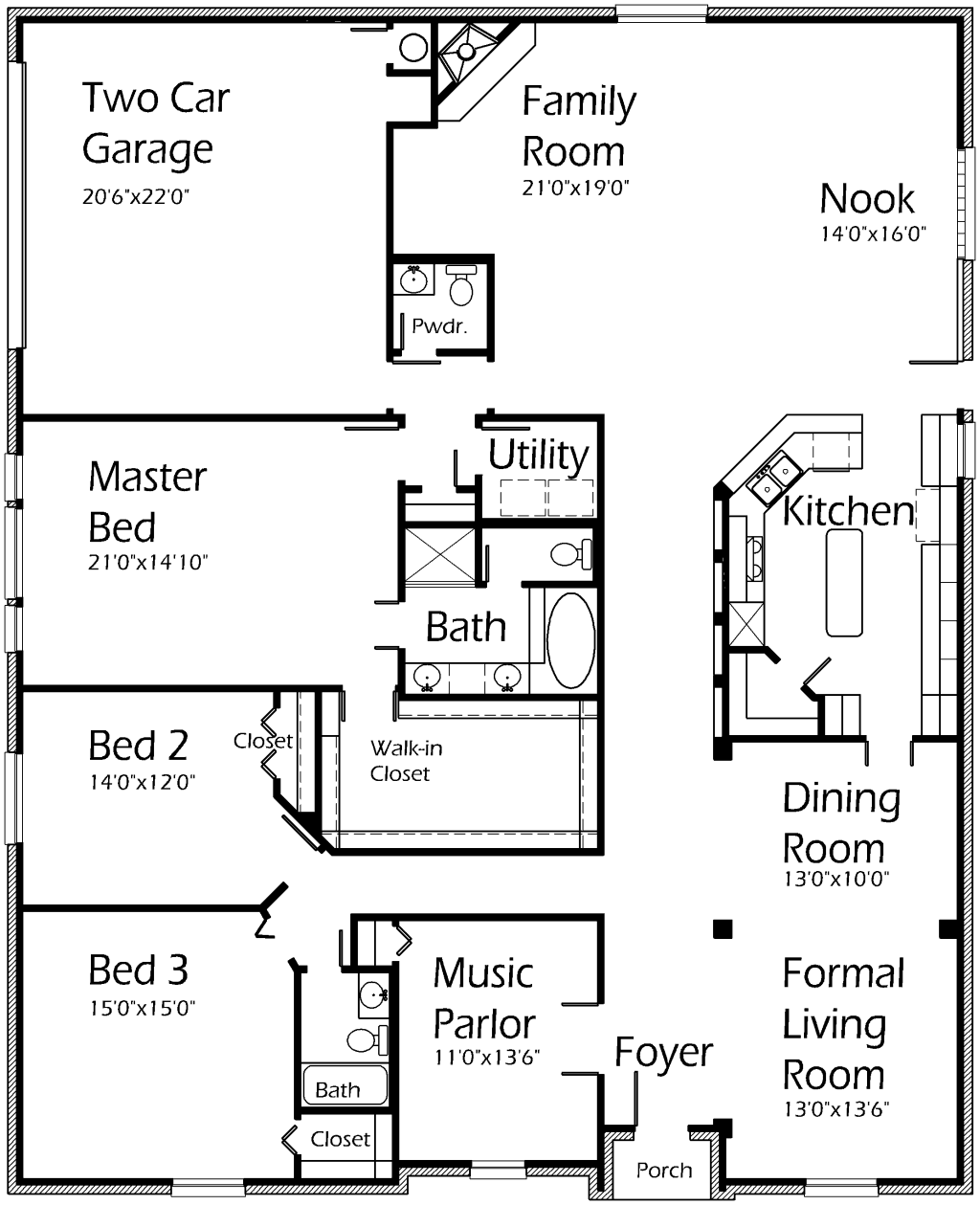Incredible layout with such a functional floor plan! Enjoy spending time with loved ones in the oversized Family Room. With a unique corner fireplace, this room is sure to be your favorite relaxing spot! Prepare your next family feast in this Kitchen featuring an island, deep corner pantry, snack bar and two butler pantries to make storage simple. Serve formally in the Dining Room and entertain in the Living Room. Any music lover will love this Music Parlor! Enjoy playing your favorite instruments! Home Office can also be used as third bedroom! Master Bedroom offers ample space to accomodate large furniture! Lovely walk-in closet features built in shelves! Two car garage offers plenty of room for parking!

